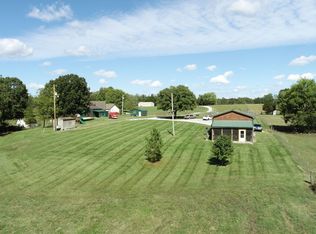Sold for $610,000
Street View
$610,000
3517 Worsham Springs Rd, Greenbrier, TN 37073
--beds
3baths
1,911sqft
SingleFamily
Built in 1984
5 Acres Lot
$618,000 Zestimate®
$319/sqft
$2,545 Estimated rent
Home value
$618,000
$544,000 - $705,000
$2,545/mo
Zestimate® history
Loading...
Owner options
Explore your selling options
What's special
3517 Worsham Springs Rd, Greenbrier, TN 37073 is a single family home that contains 1,911 sq ft and was built in 1984. It contains 3.5 bathrooms. This home last sold for $610,000 in December 2024.
The Zestimate for this house is $618,000. The Rent Zestimate for this home is $2,545/mo.
Facts & features
Interior
Bedrooms & bathrooms
- Bathrooms: 3.5
Heating
- Other
Cooling
- Other
Features
- Flooring: Carpet, Hardwood
Interior area
- Total interior livable area: 1,911 sqft
Property
Features
- Exterior features: Other
Lot
- Size: 5 Acres
Details
- Parcel number: 10411900000
Construction
Type & style
- Home type: SingleFamily
Materials
- Foundation: Footing
- Roof: Composition
Condition
- Year built: 1984
Community & neighborhood
Location
- Region: Greenbrier
Price history
| Date | Event | Price |
|---|---|---|
| 12/30/2024 | Sold | $610,000+13%$319/sqft |
Source: Public Record Report a problem | ||
| 10/26/2022 | Sold | $539,900-3.6%$283/sqft |
Source: | ||
| 9/24/2022 | Pending sale | $559,900$293/sqft |
Source: | ||
| 8/26/2022 | Price change | $559,900-5%$293/sqft |
Source: | ||
| 7/27/2022 | Price change | $589,500-1.7%$308/sqft |
Source: | ||
Public tax history
| Year | Property taxes | Tax assessment |
|---|---|---|
| 2025 | $2,196 +3.2% | $121,975 +3.2% |
| 2024 | $2,128 | $118,225 |
| 2023 | $2,128 +63.3% | $118,225 +133.6% |
Find assessor info on the county website
Neighborhood: 37073
Nearby schools
GreatSchools rating
- 6/10Greenbrier Elementary SchoolGrades: PK-5Distance: 1.8 mi
- 4/10Greenbrier Middle SchoolGrades: 6-8Distance: 1.8 mi
- 4/10Greenbrier High SchoolGrades: 9-12Distance: 3.3 mi
Get a cash offer in 3 minutes
Find out how much your home could sell for in as little as 3 minutes with a no-obligation cash offer.
Estimated market value$618,000
Get a cash offer in 3 minutes
Find out how much your home could sell for in as little as 3 minutes with a no-obligation cash offer.
Estimated market value
$618,000
