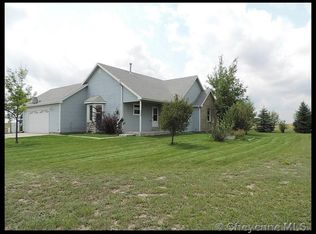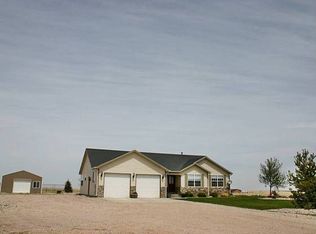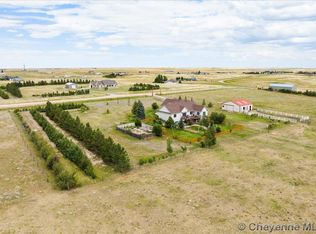Sold on 04/26/24
Price Unknown
3517 Whirlaway Rd, Cheyenne, WY 82009
4beds
2,918sqft
Rural Residential, Residential
Built in 2003
9.4 Acres Lot
$635,900 Zestimate®
$--/sqft
$3,183 Estimated rent
Home value
$635,900
$604,000 - $668,000
$3,183/mo
Zestimate® history
Loading...
Owner options
Explore your selling options
What's special
Incredibly well-maintained property on 9.4 acres just minutes from Cheyenne! The updated home features 4 bedrooms, 3 bathrooms and a fantastic rec room in the finished basement. There are simply too many selling points to list but refinished hardwood floors, new paint, new trim, new countertops and a new well pump are just a few of the highlights. The outside may be even more impressive as you will enjoy the dozens of mature trees on a drip system, sodded front and back yards with a sprinkler system and even a separate dog yard full of custom touches. A covered Trex deck, water feature/entertaining area, and a three-car garage with commercial grade epoxy floors are just a few more of the features that this fabulous property provides. Must see to believe!
Zillow last checked: 8 hours ago
Listing updated: April 29, 2024 at 02:55pm
Listed by:
Cliff Ferree 307-286-5207,
#1 Properties
Bought with:
Rick R Wood
#1 Properties
Source: Cheyenne BOR,MLS#: 92893
Facts & features
Interior
Bedrooms & bathrooms
- Bedrooms: 4
- Bathrooms: 3
- Full bathrooms: 3
- Main level bathrooms: 2
Primary bedroom
- Level: Main
- Area: 168
- Dimensions: 12 x 14
Bedroom 2
- Level: Main
- Area: 121
- Dimensions: 11 x 11
Bedroom 3
- Level: Main
- Area: 110
- Dimensions: 10 x 11
Bedroom 4
- Level: Basement
- Area: 130
- Dimensions: 10 x 13
Bathroom 1
- Features: Full
- Level: Main
Bathroom 2
- Features: Full
- Level: Main
Bathroom 3
- Features: Full
- Level: Basement
Dining room
- Level: Main
Family room
- Level: Basement
Kitchen
- Level: Main
Living room
- Level: Main
Basement
- Area: 1459
Heating
- Baseboard, Forced Air, Natural Gas
Cooling
- Central Air
Appliances
- Included: Dishwasher, Microwave, Range, Refrigerator, Water Softener
- Laundry: Main Level
Features
- Pantry, Rec Room, Separate Dining, Vaulted Ceiling(s), Walk-In Closet(s), Main Floor Primary, Granite Counters
- Flooring: Hardwood, Tile
- Basement: Finished
- Number of fireplaces: 2
- Fireplace features: Two, Gas, Pellet Stove
Interior area
- Total structure area: 2,918
- Total interior livable area: 2,918 sqft
- Finished area above ground: 1,459
Property
Parking
- Total spaces: 3
- Parking features: 3 Car Attached, Garage Door Opener, RV Access/Parking
- Attached garage spaces: 3
Accessibility
- Accessibility features: None
Features
- Patio & porch: Deck, Covered Deck
- Exterior features: Dog Run, Sprinkler System
- Has spa: Yes
- Spa features: Bath
- Fencing: Back Yard,Live Snow Fence,Fenced
Lot
- Size: 9.40 Acres
- Dimensions: 409,464
- Features: Front Yard Sod/Grass, Sprinklers In Front, Backyard Sod/Grass, Sprinklers In Rear, Drip Irrigation System, Native Plants
Details
- Additional structures: Utility Shed
- Parcel number: 14651330400400
- Special conditions: None of the Above
- Horses can be raised: Yes
Construction
Type & style
- Home type: SingleFamily
- Architectural style: Ranch
- Property subtype: Rural Residential, Residential
Materials
- Wood/Hardboard, Stone
- Foundation: Basement
- Roof: Composition/Asphalt
Condition
- New construction: No
- Year built: 2003
Utilities & green energy
- Electric: High West Energy
- Gas: Black Hills Energy
- Sewer: Septic Tank
- Water: Well
Community & neighborhood
Security
- Security features: Radon Mitigation System
Location
- Region: Cheyenne
- Subdivision: Triple Crown
Other
Other facts
- Listing agreement: N
- Listing terms: Cash,Conventional,FHA,VA Loan
Price history
| Date | Event | Price |
|---|---|---|
| 4/26/2024 | Sold | -- |
Source: | ||
| 3/25/2024 | Pending sale | $610,000$209/sqft |
Source: | ||
| 3/15/2024 | Listed for sale | $610,000+91.9%$209/sqft |
Source: | ||
| 7/27/2012 | Listing removed | $317,900$109/sqft |
Source: #1 Properties #51010 | ||
| 7/12/2012 | Listed for sale | $317,900$109/sqft |
Source: #1 Properties #51010 | ||
Public tax history
| Year | Property taxes | Tax assessment |
|---|---|---|
| 2024 | $3,270 -0.1% | $48,695 -0.3% |
| 2023 | $3,274 +22.5% | $48,832 +25.4% |
| 2022 | $2,674 +16.4% | $38,934 +17.9% |
Find assessor info on the county website
Neighborhood: 82009
Nearby schools
GreatSchools rating
- 4/10Saddle Ridge Elementary SchoolGrades: K-6Distance: 6.2 mi
- 3/10Carey Junior High SchoolGrades: 7-8Distance: 8.5 mi
- 4/10East High SchoolGrades: 9-12Distance: 8.8 mi


