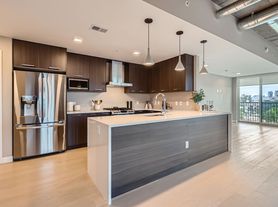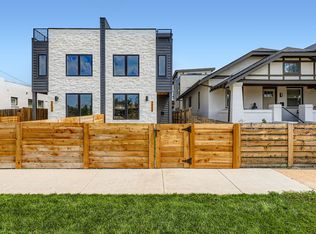Fantastic Newer Duplex with Rooftop Deck Blocks From Sloans Lake
Don't miss this incredible duplex blocks from Sloans Lake. Enjoy tons of natural light and hardwood floors throughout this beautiful home. The main level has a spacious living room with a chef's kitchen including a gas range, stainless steel appliances, and gleaming quartz countertops. The primary suite is spacious, and a convenient secondary suite offers great utility as a bedroom or office. The rooftop deck affords stunning views of the mountains. The 2 car attached garage is ideal during winter months, and it has mountain views from the hot tub. All of this within blocks of Sloans Lake and many popular restaurants. Schedule a viewing today!
$199 One Time Lease Writing Fee
$60 Application Fee
1% Monthly Processing Fee
1 Pet Considered $300 Pet Deposit, $35/mo Pet Rent
Renters Warehouse accepts portable screening reports (PTSR) pursuant to 38-12-902(2.5)\
LIC 2024-LE-0041976
House for rent
$3,500/mo
3517 W 16th Ave, Denver, CO 80204
2beds
1,470sqft
Price may not include required fees and charges.
Single family residence
Available Mon Dec 1 2025
Cats, dogs OK
Central air, ceiling fan
In unit laundry
2 Parking spaces parking
Forced air
What's special
Rooftop deckPrimary suiteSecondary suiteGas rangeStainless steel appliancesGleaming quartz countertopsTons of natural light
- 10 days |
- -- |
- -- |
Travel times
Renting now? Get $1,000 closer to owning
Unlock a $400 renter bonus, plus up to a $600 savings match when you open a Foyer+ account.
Offers by Foyer; terms for both apply. Details on landing page.
Facts & features
Interior
Bedrooms & bathrooms
- Bedrooms: 2
- Bathrooms: 3
- Full bathrooms: 2
- 1/2 bathrooms: 1
Rooms
- Room types: Dining Room
Heating
- Forced Air
Cooling
- Central Air, Ceiling Fan
Appliances
- Included: Dishwasher, Disposal, Dryer, Microwave, Range Oven, Refrigerator, Stove, Washer
- Laundry: In Unit
Features
- Ceiling Fan(s), Storage, Walk-In Closet(s)
- Flooring: Hardwood, Tile
Interior area
- Total interior livable area: 1,470 sqft
Property
Parking
- Total spaces: 2
- Details: Contact manager
Features
- Exterior features: Eat-in Kitchen, Granite Countertops, Heating system: ForcedAir, High Ceilings, Indoor Jacuzzi, Stainless Steel Appliances
Details
- Parcel number: 0232319037000
Construction
Type & style
- Home type: SingleFamily
- Property subtype: Single Family Residence
Condition
- Year built: 2017
Utilities & green energy
- Utilities for property: Cable Available
Community & HOA
Location
- Region: Denver
Financial & listing details
- Lease term: Contact For Details
Price history
| Date | Event | Price |
|---|---|---|
| 9/28/2025 | Price change | $3,500-5.4%$2/sqft |
Source: Zillow Rentals | ||
| 9/5/2025 | Listed for rent | $3,700$3/sqft |
Source: Zillow Rentals | ||
| 11/16/2021 | Sold | $680,000+17.2%$463/sqft |
Source: Public Record | ||
| 4/25/2019 | Sold | $580,000+1.8%$395/sqft |
Source: Public Record | ||
| 3/21/2019 | Listed for sale | $569,900+10.6%$388/sqft |
Source: Dream Climbers Inc #875399 | ||

