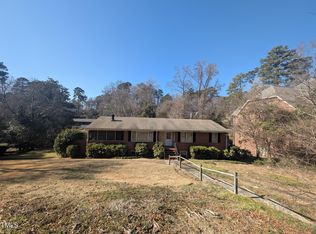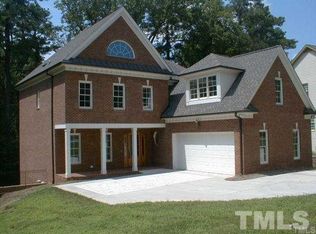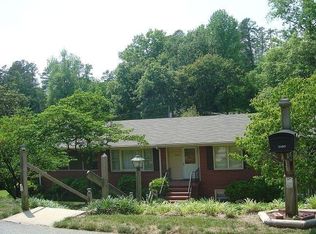Indoors or out, summertime lives well on Turnbridge. This custom home has something for everyone, from s'mores in the backyard fire pit and a nap in the hammock to fun-filled patio dinners serving up freshly grilled fare. Indoors, you've got a cozy fireplace to gather around in the coming seasons as well as soaring ceilings in the tricked-out basement, home to a pool table, wet bar, guest quarters, and a large TV to catch the big game. Music floods through speakers. Sit back, relax, + enjoy. This is home.
This property is off market, which means it's not currently listed for sale or rent on Zillow. This may be different from what's available on other websites or public sources.


