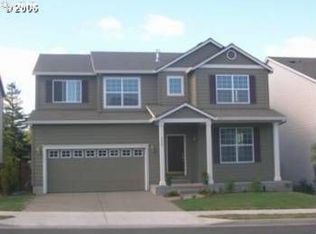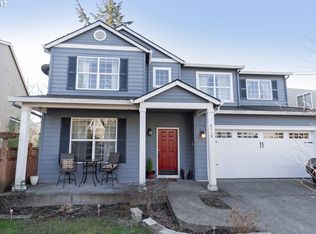A tremendous bang for the buck!! At just under 3400 SF, this house has space everyone. Not only are there plenty of rooms, but they are spacious. Whether multi generational living, space for the immediate family or hobby spaces, the options are endless. The lower level has been partitioned into two large rooms, but could again be one huge space. The hardwood decks offer views of nature year round. Very nice home at $135/ft!
This property is off market, which means it's not currently listed for sale or rent on Zillow. This may be different from what's available on other websites or public sources.

