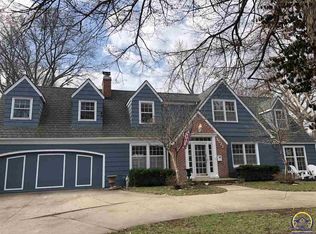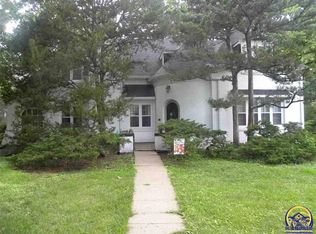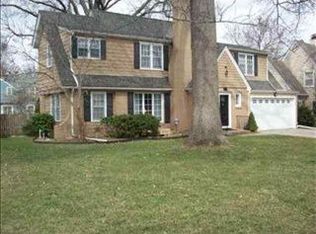Sold on 07/07/23
Price Unknown
3517 SW Avalon Ln, Topeka, KS 66604
3beds
2,817sqft
Single Family Residence, Residential
Built in 1930
7,840.8 Square Feet Lot
$353,800 Zestimate®
$--/sqft
$2,221 Estimated rent
Home value
$353,800
$336,000 - $371,000
$2,221/mo
Zestimate® history
Loading...
Owner options
Explore your selling options
What's special
Hello Westboro! Don't miss this spacious 3 bed, 2.5 bath two story stunner! This home offers fantastic room sizes, two living areas, and a huge primary suite with a 150 sq ft closet. Partially finished basement would be the perfect rec room or crafting area. Several recent updates include remodeled bathrooms, new roof with upgraded shingles, ductless HVAC upstairs for extra comfort, Pella replacement windows, along with many more updates. Enjoy time on the back deck under the retractable awning or start your own garden in the raised garden beds! This classic home is a must see! Schedule a showing today!
Zillow last checked: 8 hours ago
Listing updated: July 10, 2023 at 07:15am
Listed by:
Kelsey Shepherd 785-845-2692,
Better Homes and Gardens Real
Bought with:
Melissa Herdman, 00233019
Kirk & Cobb, Inc.
Source: Sunflower AOR,MLS#: 229485
Facts & features
Interior
Bedrooms & bathrooms
- Bedrooms: 3
- Bathrooms: 3
- Full bathrooms: 2
- 1/2 bathrooms: 1
Primary bedroom
- Level: Upper
- Area: 303.33
- Dimensions: 20' x 14' + 14x10'4"
Bedroom 2
- Level: Upper
- Area: 285.83
- Dimensions: 20'5" x 14'
Bedroom 3
- Level: Upper
- Area: 185.17
- Dimensions: 16'10" x 11'
Dining room
- Level: Main
- Area: 107.67
- Dimensions: 11'4" x 9'6"
Family room
- Level: Main
- Area: 433.17
- Dimensions: 23 x 18'10"
Kitchen
- Level: Main
- Area: 170
- Dimensions: 15' x 11'4"
Laundry
- Level: Basement
Living room
- Level: Main
- Area: 271.63
- Dimensions: 20'6" x 13'3"
Heating
- Natural Gas
Cooling
- Central Air
Appliances
- Included: Gas Range, Microwave, Dishwasher, Refrigerator
- Laundry: In Basement
Features
- Flooring: Hardwood, Ceramic Tile, Carpet
- Basement: Stone/Rock
- Number of fireplaces: 4
- Fireplace features: Four, Family Room, Master Bedroom, Living Room, Basement
Interior area
- Total structure area: 2,817
- Total interior livable area: 2,817 sqft
- Finished area above ground: 2,569
- Finished area below ground: 248
Property
Parking
- Parking features: Attached, Auto Garage Opener(s)
- Has attached garage: Yes
Features
- Levels: Two
- Patio & porch: Covered
- Fencing: Fenced,Privacy
Lot
- Size: 7,840 sqft
- Dimensions: 85 x 93
Details
- Additional structures: Shed(s)
- Parcel number: R45653
- Special conditions: Standard,Arm's Length
Construction
Type & style
- Home type: SingleFamily
- Property subtype: Single Family Residence, Residential
Materials
- Roof: Composition,Architectural Style
Condition
- Year built: 1930
Utilities & green energy
- Water: Public
Community & neighborhood
Location
- Region: Topeka
- Subdivision: Westboro
Price history
| Date | Event | Price |
|---|---|---|
| 7/7/2023 | Sold | -- |
Source: | ||
| 6/11/2023 | Pending sale | $300,000$106/sqft |
Source: | ||
| 6/9/2023 | Listed for sale | $300,000+13.3%$106/sqft |
Source: | ||
| 4/26/2022 | Sold | -- |
Source: | ||
| 3/28/2022 | Pending sale | $264,900$94/sqft |
Source: | ||
Public tax history
| Year | Property taxes | Tax assessment |
|---|---|---|
| 2025 | -- | $38,221 +5% |
| 2024 | $5,248 +4.1% | $36,400 +6% |
| 2023 | $5,042 +27.8% | $34,339 +31.5% |
Find assessor info on the county website
Neighborhood: Westboro
Nearby schools
GreatSchools rating
- 6/10Whitson Elementary SchoolGrades: PK-5Distance: 0.5 mi
- 6/10Landon Middle SchoolGrades: 6-8Distance: 1.5 mi
- 3/10Topeka West High SchoolGrades: 9-12Distance: 1.7 mi
Schools provided by the listing agent
- Elementary: Whitson Elementary School/USD 501
- Middle: Landon Middle School/USD 501
- High: Topeka West High School/USD 501
Source: Sunflower AOR. This data may not be complete. We recommend contacting the local school district to confirm school assignments for this home.


