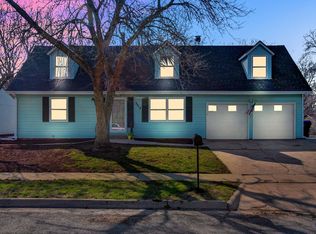Sold on 08/15/25
Price Unknown
3517 SW Atwood Ave, Topeka, KS 66614
4beds
1,625sqft
Single Family Residence, Residential
Built in 1977
6,969.6 Square Feet Lot
$252,000 Zestimate®
$--/sqft
$1,845 Estimated rent
Home value
$252,000
$214,000 - $295,000
$1,845/mo
Zestimate® history
Loading...
Owner options
Explore your selling options
What's special
A beautifully updated 4-bedroom, 2-bath home with a spacious finished basement and a large backyard perfect for entertaining or relaxing. Inside, you’ll find modern updates throughout, from stylish fixtures to refreshed living spaces that blend comfort and functionality. Conveniently located near schools and shopping, and right across the street from Horne Park, this move-in ready home checks all the boxes!
Zillow last checked: 8 hours ago
Listing updated: August 15, 2025 at 02:27pm
Listed by:
Nick Koch 785-268-1035,
KW One Legacy Partners, LLC
Bought with:
Deb Manning, SP00242292
Berkshire Hathaway First
Source: Sunflower AOR,MLS#: 240174
Facts & features
Interior
Bedrooms & bathrooms
- Bedrooms: 4
- Bathrooms: 2
- Full bathrooms: 2
Primary bedroom
- Level: Main
- Area: 90.25
- Dimensions: 9.5 x 9.5
Bedroom 2
- Level: Upper
- Area: 128.4
- Dimensions: 12 x 10.7
Bedroom 3
- Level: Upper
- Area: 175.82
- Dimensions: 11.8 x 14.9
Bedroom 4
- Level: Lower
- Area: 135.66
- Dimensions: 11.9 x 11.4
Laundry
- Level: Basement
Heating
- Natural Gas
Cooling
- Central Air
Appliances
- Laundry: In Basement
Features
- 8' Ceiling
- Flooring: Hardwood, Vinyl, Carpet
- Basement: Concrete,Full,Partially Finished
- Number of fireplaces: 1
- Fireplace features: One, Wood Burning
Interior area
- Total structure area: 1,625
- Total interior livable area: 1,625 sqft
- Finished area above ground: 1,216
- Finished area below ground: 409
Property
Parking
- Total spaces: 2
- Parking features: Attached
- Attached garage spaces: 2
Features
- Patio & porch: Patio, Deck
- Fencing: Fenced,Chain Link
Lot
- Size: 6,969 sqft
- Features: Sidewalk
Details
- Additional structures: Shed(s)
- Parcel number: R64807
- Special conditions: Standard,Arm's Length
Construction
Type & style
- Home type: SingleFamily
- Property subtype: Single Family Residence, Residential
Materials
- Vinyl Siding
- Roof: Composition
Condition
- Year built: 1977
Utilities & green energy
- Water: Public
Community & neighborhood
Location
- Region: Topeka
- Subdivision: Wesparke
Price history
| Date | Event | Price |
|---|---|---|
| 8/15/2025 | Sold | -- |
Source: | ||
| 7/8/2025 | Pending sale | $245,000$151/sqft |
Source: | ||
| 7/2/2025 | Listed for sale | $245,000+40%$151/sqft |
Source: | ||
| 7/6/2022 | Sold | -- |
Source: | ||
| 6/4/2022 | Contingent | $175,000$108/sqft |
Source: | ||
Public tax history
| Year | Property taxes | Tax assessment |
|---|---|---|
| 2025 | -- | $25,369 |
| 2024 | $3,606 +1.7% | $25,369 +4.2% |
| 2023 | $3,546 +25.6% | $24,345 +29.1% |
Find assessor info on the county website
Neighborhood: Wesparke
Nearby schools
GreatSchools rating
- 5/10Jardine ElementaryGrades: PK-5Distance: 1 mi
- 6/10Jardine Middle SchoolGrades: 6-8Distance: 1 mi
- 3/10Topeka West High SchoolGrades: 9-12Distance: 2.2 mi
Schools provided by the listing agent
- Elementary: Jardine Elementary School/USD 501
- Middle: Jardine Middle School/USD 501
- High: Topeka West High School/USD 501
Source: Sunflower AOR. This data may not be complete. We recommend contacting the local school district to confirm school assignments for this home.
