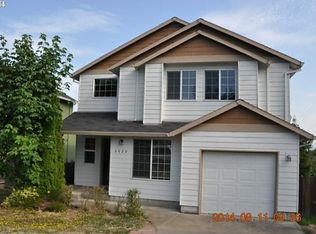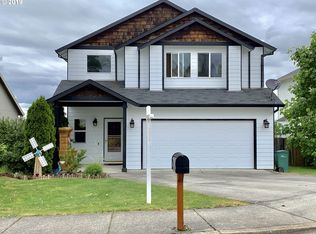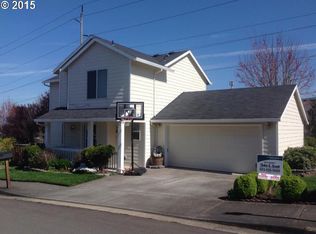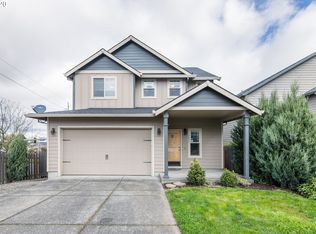Sold
$451,000
3517 SW 24th Ter, Gresham, OR 97080
3beds
1,648sqft
Residential, Single Family Residence
Built in 2004
5,227.2 Square Feet Lot
$440,700 Zestimate®
$274/sqft
$2,663 Estimated rent
Home value
$440,700
$414,000 - $467,000
$2,663/mo
Zestimate® history
Loading...
Owner options
Explore your selling options
What's special
OPEN HOUSE SATURDAY/SUNDAY MARCH 23 and 24 11-1PM! Welcome to your new home! This stunning 3 bed, 2.1 bath residence offers breathtaking views of Mt. St. Helens from Pleasantview Heights. With 9-foot ceilings, surround sound, and central air. New exterior paint March 2024 and interior paint was recently done, and RV parking in driveway. Entertain in the open-concept living area and enjoy the double deck overlooking a landscaped backyard with slate rocks. Home is move-in ready!Offer received as of 8:30 pm Sunday. Seller is requesting highest and best by 5pm Monday, 3/25/24. Thank you
Zillow last checked: 8 hours ago
Listing updated: May 01, 2024 at 12:29am
Listed by:
Tony Ngo 503-281-8288,
Epique Realty
Bought with:
Natalya Oreste, 201106094
Berkshire Hathaway HomeServices NW Real Estate
Source: RMLS (OR),MLS#: 24037635
Facts & features
Interior
Bedrooms & bathrooms
- Bedrooms: 3
- Bathrooms: 3
- Full bathrooms: 2
- Partial bathrooms: 1
- Main level bathrooms: 1
Primary bedroom
- Features: Bathroom, Walkin Closet
- Level: Upper
- Area: 255
- Dimensions: 17 x 15
Bedroom 2
- Level: Upper
- Area: 120
- Dimensions: 12 x 10
Bedroom 3
- Level: Upper
- Area: 110
- Dimensions: 11 x 10
Dining room
- Features: Sliding Doors
- Level: Main
- Area: 121
- Dimensions: 11 x 11
Kitchen
- Features: Eat Bar, Pantry
- Level: Main
- Area: 121
- Width: 11
Living room
- Features: Fireplace, High Ceilings
- Level: Main
- Area: 270
- Dimensions: 18 x 15
Heating
- Forced Air, Fireplace(s)
Cooling
- Central Air
Appliances
- Included: Built-In Range, Dishwasher, Disposal
Features
- Eat Bar, Pantry, High Ceilings, Bathroom, Walk-In Closet(s)
- Doors: Sliding Doors
- Basement: Crawl Space
- Number of fireplaces: 1
- Fireplace features: Gas
Interior area
- Total structure area: 1,648
- Total interior livable area: 1,648 sqft
Property
Parking
- Total spaces: 2
- Parking features: Driveway, Garage Door Opener, Attached
- Attached garage spaces: 2
- Has uncovered spaces: Yes
Features
- Levels: Two
- Stories: 2
- Fencing: Fenced
Lot
- Size: 5,227 sqft
- Features: SqFt 5000 to 6999
Details
- Parcel number: R518068
Construction
Type & style
- Home type: SingleFamily
- Architectural style: Traditional
- Property subtype: Residential, Single Family Residence
Materials
- Cement Siding, T111 Siding
- Roof: Composition
Condition
- Resale
- New construction: No
- Year built: 2004
Utilities & green energy
- Gas: Gas
- Sewer: Public Sewer
- Water: Public
Community & neighborhood
Location
- Region: Gresham
- Subdivision: Pleasantview Heights
Other
Other facts
- Listing terms: Cash,Conventional,FHA
Price history
| Date | Event | Price |
|---|---|---|
| 4/30/2024 | Sold | $451,000+2.5%$274/sqft |
Source: | ||
| 3/26/2024 | Pending sale | $440,000$267/sqft |
Source: | ||
| 3/21/2024 | Listed for sale | $440,000+175%$267/sqft |
Source: | ||
| 4/4/2011 | Sold | $160,000+0.1%$97/sqft |
Source: Public Record | ||
| 3/9/2011 | Price change | $159,900+171%$97/sqft |
Source: foreclosure.com | ||
Public tax history
| Year | Property taxes | Tax assessment |
|---|---|---|
| 2025 | $4,380 +4.4% | $231,290 +3% |
| 2024 | $4,195 +11.1% | $224,560 +3% |
| 2023 | $3,777 +3.8% | $218,020 +3% |
Find assessor info on the county website
Neighborhood: Southwest
Nearby schools
GreatSchools rating
- 6/10Butler Creek Elementary SchoolGrades: K-5Distance: 0.7 mi
- 3/10Centennial Middle SchoolGrades: 6-8Distance: 1.7 mi
- 4/10Centennial High SchoolGrades: 9-12Distance: 1.3 mi
Schools provided by the listing agent
- Elementary: Butler Creek
- Middle: Centennial
- High: Centennial
Source: RMLS (OR). This data may not be complete. We recommend contacting the local school district to confirm school assignments for this home.
Get a cash offer in 3 minutes
Find out how much your home could sell for in as little as 3 minutes with a no-obligation cash offer.
Estimated market value
$440,700
Get a cash offer in 3 minutes
Find out how much your home could sell for in as little as 3 minutes with a no-obligation cash offer.
Estimated market value
$440,700



