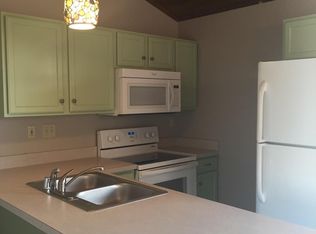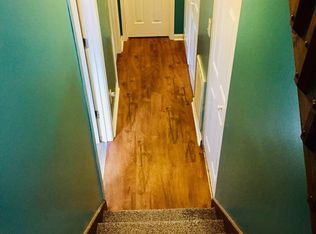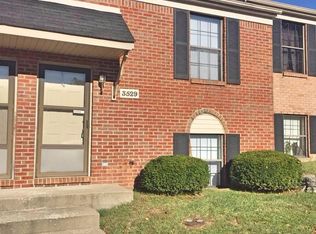Sold for $199,900 on 05/23/25
$199,900
3517 Roundtable Way, Lexington, KY 40515
2beds
1,008sqft
Townhouse
Built in 1997
1,833.88 Square Feet Lot
$204,100 Zestimate®
$198/sqft
$1,306 Estimated rent
Home value
$204,100
$188,000 - $220,000
$1,306/mo
Zestimate® history
Loading...
Owner options
Explore your selling options
What's special
Charming Brick Townhome in Prime Location!
This immaculate two-bedroom, one and a half bathroom townhome offers 1,008 square feet of beautifully maintained living space, featuring rich wood floors and stunning vaulted wood ceilings that add warmth and character. Enjoy low-maintenance living that covers all exterior maintenance—including lawn care, roof, trash, snow removal, paving, and common areas. Nestled just off Richmond Road, you'll be minutes from shopping, dining, and top-notch healthcare. A rare find in a highly desirable location—move-in ready and waiting for you!
Zillow last checked: 8 hours ago
Listing updated: August 29, 2025 at 12:02am
Listed by:
Michael McAbee 270-223-7467,
Lifstyl Real Estate
Bought with:
Beckie Moore, 194342
Bluegrass Properties Group
Source: Imagine MLS,MLS#: 25006626
Facts & features
Interior
Bedrooms & bathrooms
- Bedrooms: 2
- Bathrooms: 2
- Full bathrooms: 1
- 1/2 bathrooms: 1
Primary bedroom
- Level: Lower
Bedroom 1
- Level: Lower
Bathroom 1
- Description: Full Bath
- Level: Lower
Bathroom 2
- Description: Half Bath
- Level: Lower
Foyer
- Level: Lower
Foyer
- Level: Lower
Kitchen
- Level: First
Living room
- Level: First
Living room
- Level: First
Heating
- Heat Pump
Cooling
- Heat Pump
Appliances
- Included: Dryer, Microwave, Refrigerator, Washer, Oven, Range
- Laundry: Electric Dryer Hookup, Washer Hookup
Features
- Entrance Foyer, Eat-in Kitchen, Ceiling Fan(s)
- Flooring: Carpet, Laminate, Vinyl
- Windows: Blinds, Screens
- Has basement: No
- Has fireplace: No
Interior area
- Total structure area: 1,008
- Total interior livable area: 1,008 sqft
- Finished area above ground: 504
- Finished area below ground: 504
Property
Parking
- Parking features: Off Street
Features
- Levels: Two
- Patio & porch: Deck
- Fencing: None
- Has view: Yes
- View description: Neighborhood
Lot
- Size: 1,833 sqft
Details
- Parcel number: 19348390
Construction
Type & style
- Home type: Townhouse
- Architectural style: Split Level
- Property subtype: Townhouse
- Attached to another structure: Yes
Materials
- Brick Veneer
- Foundation: Slab
- Roof: Composition
Condition
- New construction: No
- Year built: 1997
Utilities & green energy
- Sewer: Public Sewer
- Water: Public
- Utilities for property: Electricity Connected, Sewer Connected, Water Connected
Community & neighborhood
Location
- Region: Lexington
- Subdivision: Squire Woods
HOA & financial
HOA
- HOA fee: $140 monthly
- Services included: Trash, Snow Removal, Maintenance Grounds
Price history
| Date | Event | Price |
|---|---|---|
| 5/24/2025 | Pending sale | $199,900$198/sqft |
Source: | ||
| 5/23/2025 | Sold | $199,900$198/sqft |
Source: | ||
| 4/16/2025 | Contingent | $199,900$198/sqft |
Source: | ||
| 4/4/2025 | Listed for sale | $199,900+174.2%$198/sqft |
Source: | ||
| 5/31/2001 | Sold | $72,900$72/sqft |
Source: | ||
Public tax history
| Year | Property taxes | Tax assessment |
|---|---|---|
| 2022 | $1,486 +49.4% | $119,200 +49.4% |
| 2021 | $995 | $79,800 |
| 2020 | $995 | $79,800 |
Find assessor info on the county website
Neighborhood: 40515
Nearby schools
GreatSchools rating
- 7/10Brenda Cowan ElementaryGrades: PK-5Distance: 2.3 mi
- 9/10Edythe Jones Hayes Middle SchoolGrades: 6-8Distance: 1.8 mi
- 8/10Henry Clay High SchoolGrades: 9-12Distance: 2.3 mi
Schools provided by the listing agent
- Elementary: Breckinridge
- Middle: Crawford
- High: Henry Clay
Source: Imagine MLS. This data may not be complete. We recommend contacting the local school district to confirm school assignments for this home.

Get pre-qualified for a loan
At Zillow Home Loans, we can pre-qualify you in as little as 5 minutes with no impact to your credit score.An equal housing lender. NMLS #10287.


