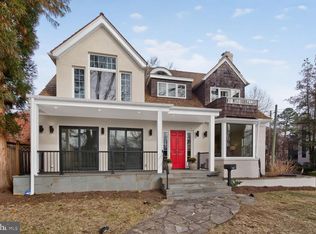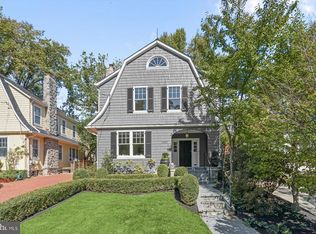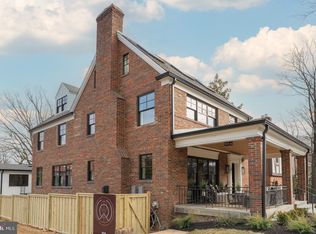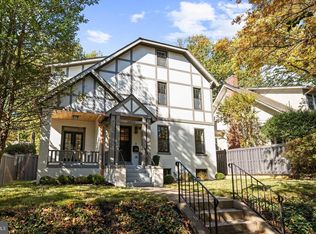With a newly refined price of $3,499,000, this exquisite, fully remodeled Colonial at 3517 Rodman Street showcases sophisticated design and exceptional craftsmanship in the heart of Cleveland Park. The home has just undergone a remarkable transformation, meticulously renovated to create a perfect blend of modern luxury and elegance while embracing the charm of its 1931 colonial roots. Spanning 4 beautifully designed floors, this nearly 4,400 square foot Cleveland Park home offers 6 bedrooms and 4.5 bathrooms. With those attributes alone, it’s already a highly sought-after residence but its distinctive designer features truly elevate it to a league of its own including 2 raised screened-in porches that each stretch the entire width of the house, a sophisticated eat-in kitchen or great room with a striking oversized quartz island and a primary bedroom suite showcasing it’s own wood burning fireplace with an unparalleled walk-in closet complimented by custom built-ins and 2 separate shoe closets. The innovative design continues with a split-level layout where the living room gracefully flows into the inviting kitchen and dining area but just one level below you’ll find an intimate family room with a wood burning fireplace and French doors that lead to one of the sprawling elevated porches. The home also features an adaptable bedroom designed to function as a private in-law or nanny suite. The thoughtful design and layout continues outdoors, featuring a new walkway to connect the front yard with the outdoor living space in the back and an oversized one-car garage featuring modular flooring and an electric car charging station. Behind-the-scenes upgrades include all updated systems, all new Anderson windows, 2 laundry areas with washer and dryer units and a new roof. Please find floor plans in the documents section of the listing. Cleveland Park is one of the most sought-after neighborhoods in Washington, DC. It’s home to some of the city’s most prestigious schools and its proximity to Metro and major commuter arteries including Wisconsin Avenue, Connecticut Avenue and Rock Creek Parkway further establishes the neighborhood’s desirability for ease and accessibility. Although Cleveland Park is located in the center of a bustling metropolitan city, it’s historic charm, iconic restaurants and beloved destinations— such as the National Zoo and the newly renovated Hearst Recreation Center— infuse the neighborhood with a strong sense of community and pride. 3517 Rodman Street embodies modern luxury, timeless appeal and a best address that sets it apart from the ordinary.
For sale
$3,499,000
3517 Rodman St NW, Washington, DC 20008
6beds
4,380sqft
Est.:
Single Family Residence
Built in 1931
8,500 Square Feet Lot
$-- Zestimate®
$799/sqft
$-- HOA
What's special
Oversized one-car garageIntimate family roomAdaptable bedroomNew walkwayPrimary bedroom suiteWood burning fireplaceSplit-level layout
- 317 days |
- 1,165 |
- 27 |
Zillow last checked: 8 hours ago
Listing updated: January 08, 2026 at 04:40am
Listed by:
Will Thomas 202-607-0364,
TTR Sotheby's International Realty
Source: Bright MLS,MLS#: DCDC2185534
Tour with a local agent
Facts & features
Interior
Bedrooms & bathrooms
- Bedrooms: 6
- Bathrooms: 5
- Full bathrooms: 4
- 1/2 bathrooms: 1
- Main level bathrooms: 1
Rooms
- Room types: Living Room, Primary Bedroom, Bedroom 2, Bedroom 3, Bedroom 4, Bedroom 5, Kitchen, Family Room, Basement, Foyer, Breakfast Room, Laundry, Bedroom 6, Attic, Bonus Room, Primary Bathroom, Full Bath, Half Bath
Primary bedroom
- Features: Ceiling Fan(s)
- Level: Upper
- Area: 255 Square Feet
- Dimensions: 15 X 17
Bedroom 2
- Features: Ceiling Fan(s)
- Level: Upper
- Area: 165 Square Feet
- Dimensions: 11 X 15
Bedroom 3
- Features: Ceiling Fan(s)
- Level: Upper
- Area: 165 Square Feet
- Dimensions: 11 X 15
Bedroom 4
- Level: Lower
Bedroom 5
- Level: Lower
- Area: 170 Square Feet
- Dimensions: 10 X 17
Bedroom 6
- Level: Lower
Primary bathroom
- Level: Upper
Other
- Level: Upper
- Area: 702 Square Feet
- Dimensions: 18 X 39
Basement
- Features: Double Sink
- Level: Lower
- Area: 624 Square Feet
- Dimensions: 16 X 39
Bonus room
- Level: Upper
Breakfast room
- Level: Main
Family room
- Level: Lower
- Area: 360 Square Feet
- Dimensions: 15 X 24
Foyer
- Level: Main
- Area: 170 Square Feet
- Dimensions: 10 X 17
Other
- Level: Upper
Other
- Level: Lower
Other
- Level: Lower
Half bath
- Level: Main
Kitchen
- Level: Main
- Area: 176 Square Feet
- Dimensions: 11 X 16
Laundry
- Level: Lower
Laundry
- Level: Upper
Living room
- Level: Main
Mud room
- Level: Main
Screened porch
- Features: Ceiling Fan(s)
- Level: Main
Screened porch
- Level: Lower
Heating
- Heat Pump, Natural Gas
Cooling
- Central Air, Heat Pump, Electric
Appliances
- Included: Dishwasher, Disposal, Dryer, Range Hood, Refrigerator, Cooktop, Washer, Gas Water Heater
- Laundry: Upper Level, Lower Level, Laundry Room, Mud Room
Features
- Attic, Built-in Features, Dining Area, Pantry, Walk-In Closet(s), Primary Bath(s), Recessed Lighting, Dry Wall
- Flooring: Hardwood, Wood
- Windows: Energy Efficient
- Basement: Connecting Stairway,Unfinished
- Number of fireplaces: 2
- Fireplace features: Screen
Interior area
- Total structure area: 5,085
- Total interior livable area: 4,380 sqft
- Finished area above ground: 4,380
Video & virtual tour
Property
Parking
- Total spaces: 1
- Parking features: Garage Faces Front, Driveway, On Street, Attached
- Attached garage spaces: 1
- Has uncovered spaces: Yes
- Details: Garage Sqft: 305
Accessibility
- Accessibility features: None
Features
- Levels: Five
- Stories: 5
- Patio & porch: Patio, Porch, Screened, Screened Porch
- Exterior features: Extensive Hardscape
- Pool features: None
Lot
- Size: 8,500 Square Feet
- Features: Urban Land-Beltsville-Chillum, Urban Land-Manor-Glenelg
Details
- Additional structures: Above Grade, Below Grade
- Parcel number: 1959//0014
- Zoning: R
- Special conditions: Standard
Construction
Type & style
- Home type: SingleFamily
- Architectural style: Colonial
- Property subtype: Single Family Residence
Materials
- Brick
- Foundation: Slab
- Roof: Composition,Shingle
Condition
- Excellent
- New construction: No
- Year built: 1931
- Major remodel year: 2025
Utilities & green energy
- Sewer: Public Sewer
- Water: Public
- Utilities for property: Cable
Community & HOA
Community
- Security: Carbon Monoxide Detector(s), Smoke Detector(s)
- Subdivision: Cleveland Park
HOA
- Has HOA: No
Location
- Region: Washington
Financial & listing details
- Price per square foot: $799/sqft
- Tax assessed value: $1,841,430
- Annual tax amount: $14,218
- Date on market: 3/21/2025
- Listing agreement: Exclusive Right To Sell
- Ownership: Fee Simple
Estimated market value
Not available
Estimated sales range
Not available
$7,788/mo
Price history
Price history
| Date | Event | Price |
|---|---|---|
| 8/29/2025 | Price change | $3,499,000-4.1%$799/sqft |
Source: | ||
| 4/23/2025 | Price change | $3,650,000-6.4%$833/sqft |
Source: | ||
| 3/21/2025 | Listed for sale | $3,900,000+143.8%$890/sqft |
Source: | ||
| 5/24/2024 | Sold | $1,600,000-5.6%$365/sqft |
Source: | ||
| 5/14/2024 | Pending sale | $1,695,000$387/sqft |
Source: | ||
Public tax history
BuyAbility℠ payment
Est. payment
$16,688/mo
Principal & interest
$13568
Property taxes
$1895
Home insurance
$1225
Climate risks
Neighborhood: Cleveland Park
Nearby schools
GreatSchools rating
- 8/10Hearst Elementary SchoolGrades: PK-5Distance: 0.1 mi
- 9/10Deal Middle SchoolGrades: 6-8Distance: 1 mi
- 7/10Jackson-Reed High SchoolGrades: 9-12Distance: 0.9 mi
Schools provided by the listing agent
- District: District Of Columbia Public Schools
Source: Bright MLS. This data may not be complete. We recommend contacting the local school district to confirm school assignments for this home.
- Loading
- Loading




