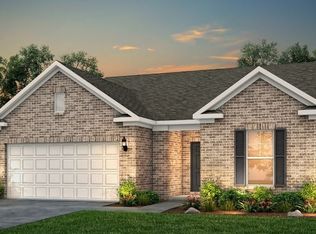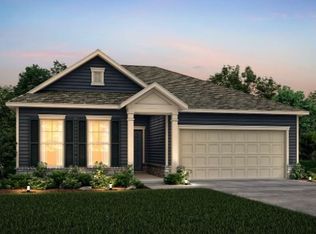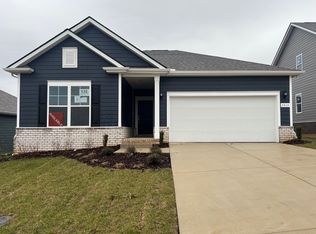Closed
$469,000
3517 Peace Rd Lot 848, Columbia, TN 38401
3beds
2,518sqft
Single Family Residence, Residential
Built in 2022
6,098.4 Square Feet Lot
$471,300 Zestimate®
$186/sqft
$2,292 Estimated rent
Home value
$471,300
$434,000 - $514,000
$2,292/mo
Zestimate® history
Loading...
Owner options
Explore your selling options
What's special
Two year old Pulte "Bedrock" home in Independence at Carters Station. $60,000 in options added. Fresh paint and new carpet. Wonderful floor plan! 3 BR, Main floor owners suite and guest room, plus desirable French door office. Upstairs library/tv area, bedroom, bath, and a hobby room. Roomy and bright. Kitchen has white cabinets, granite counters and large island opening onto living and dining areas. Community Pool and Clubhouse, firepit, dog park and walking trail.
Zillow last checked: 8 hours ago
Listing updated: January 08, 2026 at 06:09am
Listing Provided by:
Chris Jessey 615-604-9348,
Benchmark Realty, LLC
Bought with:
Toni Frizzell ,Senior Broker Associate, 327129
Tyler York Real Estate Brokers, LLC
Source: RealTracs MLS as distributed by MLS GRID,MLS#: 2809871
Facts & features
Interior
Bedrooms & bathrooms
- Bedrooms: 3
- Bathrooms: 3
- Full bathrooms: 3
- Main level bedrooms: 2
Bedroom 1
- Features: Suite
- Level: Suite
- Area: 210 Square Feet
- Dimensions: 15x14
Bedroom 2
- Area: 168 Square Feet
- Dimensions: 14x12
Bedroom 3
- Area: 130 Square Feet
- Dimensions: 13x10
Primary bathroom
- Features: Double Vanity
- Level: Double Vanity
Den
- Features: Separate
- Level: Separate
- Area: 156 Square Feet
- Dimensions: 13x12
Dining room
- Area: 156 Square Feet
- Dimensions: 13x12
Kitchen
- Features: Pantry
- Level: Pantry
- Area: 306 Square Feet
- Dimensions: 18x17
Living room
- Features: Great Room
- Level: Great Room
- Area: 306 Square Feet
- Dimensions: 18x17
Recreation room
- Features: Second Floor
- Level: Second Floor
- Area: 240 Square Feet
- Dimensions: 16x15
Heating
- Natural Gas
Cooling
- Central Air
Appliances
- Included: Built-In Electric Oven, Cooktop, Dishwasher, Disposal, Microwave
- Laundry: Electric Dryer Hookup, Washer Hookup
Features
- Ceiling Fan(s), Entrance Foyer, High Ceilings, Open Floorplan, Walk-In Closet(s), High Speed Internet
- Flooring: Carpet, Laminate, Tile
- Basement: None
- Has fireplace: No
Interior area
- Total structure area: 2,518
- Total interior livable area: 2,518 sqft
- Finished area above ground: 2,518
Property
Parking
- Total spaces: 4
- Parking features: Garage Door Opener, Garage Faces Front, Concrete, Driveway
- Attached garage spaces: 2
- Uncovered spaces: 2
Features
- Levels: Two
- Stories: 2
- Patio & porch: Patio, Covered, Porch
- Exterior features: Smart Irrigation
- Pool features: Association
Lot
- Size: 6,098 sqft
- Dimensions: 55 x 120
- Features: Level
- Topography: Level
Details
- Parcel number: 041M D 04400 000
- Special conditions: Owner Agent
- Other equipment: Irrigation System
Construction
Type & style
- Home type: SingleFamily
- Property subtype: Single Family Residence, Residential
Materials
- Frame, Stone
Condition
- New construction: No
- Year built: 2022
Utilities & green energy
- Sewer: Public Sewer
- Water: Public
- Utilities for property: Natural Gas Available, Water Available, Cable Connected
Community & neighborhood
Location
- Region: Columbia
- Subdivision: Independence At Carter S Station Sec 3
HOA & financial
HOA
- Has HOA: Yes
- HOA fee: $75 monthly
- Amenities included: Clubhouse, Playground, Pool, Trail(s)
- Services included: Recreation Facilities
Price history
| Date | Event | Price |
|---|---|---|
| 6/30/2025 | Sold | $469,000$186/sqft |
Source: | ||
| 6/3/2025 | Pending sale | $469,000$186/sqft |
Source: | ||
| 5/20/2025 | Price change | $469,000-1.3%$186/sqft |
Source: | ||
| 4/15/2025 | Price change | $475,000-0.8%$189/sqft |
Source: | ||
| 3/28/2025 | Listed for sale | $479,000$190/sqft |
Source: | ||
Public tax history
Tax history is unavailable.
Neighborhood: 38401
Nearby schools
GreatSchools rating
- 6/10Spring Hill Middle SchoolGrades: 5-8Distance: 2.5 mi
- 4/10Spring Hill High SchoolGrades: 9-12Distance: 1.1 mi
- 6/10Spring Hill Elementary SchoolGrades: PK-4Distance: 4.2 mi
Schools provided by the listing agent
- Elementary: Spring Hill Elementary
- Middle: Spring Hill Middle School
- High: Spring Hill High School
Source: RealTracs MLS as distributed by MLS GRID. This data may not be complete. We recommend contacting the local school district to confirm school assignments for this home.
Get a cash offer in 3 minutes
Find out how much your home could sell for in as little as 3 minutes with a no-obligation cash offer.
Estimated market value
$471,300


