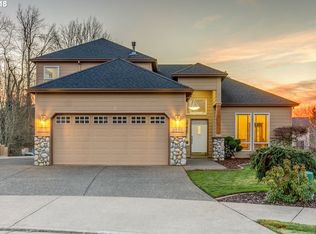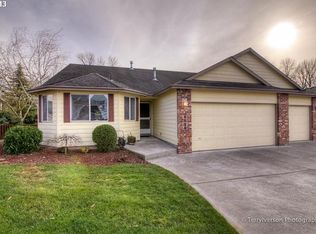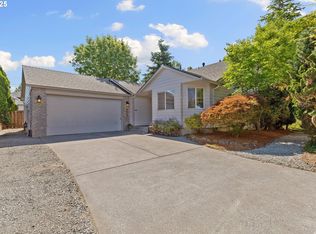Sold
$455,000
3517 NE 216th Ct, Fairview, OR 97024
3beds
1,657sqft
Residential, Single Family Residence
Built in 2000
10,018.8 Square Feet Lot
$445,100 Zestimate®
$275/sqft
$2,680 Estimated rent
Home value
$445,100
$414,000 - $481,000
$2,680/mo
Zestimate® history
Loading...
Owner options
Explore your selling options
What's special
Fantastic Deal on Fairview Creek! Light Fixer with Incredible PotentialThis home is an amazing opportunity for the right buyer! Nestled right on Fairview Creek (sometimes called the Columbia River Slough) you can launch your kayak or stand-up paddleboard from your backyard and be on Fairview Lake in minutes. Imagine making paddling a daily part of your routine!The thoughtfully designed ranch-style floor plan offers a living room, family room, dining room, and a dining area, providing plenty of space for relaxing and entertaining.While this home does need a little TLC, it’s priced accordingly. The baseboards and several wall corners need replacement due to pets, and the original roof will eventually need attention. Additionally, there are other areas that need repairs, updates, and general maintenance, making this a perfect project for someone ready to add their personal touch. With a little care, this home will truly shine!Located in a highly sought-after Fairview neighborhood, this community offers beautiful lake views and a fantastic setting. Don’t miss the chance to make this your dream home—opportunities like this don’t come along often!Seller is selling as-is at this fantastic price. Don’t wait—come see the potential for yourself!
Zillow last checked: 8 hours ago
Listing updated: March 07, 2025 at 01:43am
Listed by:
Lisa Bettendorf 503-341-0275,
Premiere Property Group, LLC
Bought with:
Zhanna Koshilko, 201241062
MORE Realty
Source: RMLS (OR),MLS#: 423516768
Facts & features
Interior
Bedrooms & bathrooms
- Bedrooms: 3
- Bathrooms: 2
- Full bathrooms: 2
- Main level bathrooms: 2
Primary bedroom
- Features: Bathroom, Walkin Closet
- Level: Main
- Area: 234
- Dimensions: 18 x 13
Bedroom 2
- Level: Main
- Area: 130
- Dimensions: 13 x 10
Bedroom 3
- Level: Main
- Area: 100
- Dimensions: 10 x 10
Dining room
- Features: Laminate Flooring
- Level: Main
- Area: 81
- Dimensions: 9 x 9
Family room
- Features: Deck, Exterior Entry, Fireplace
- Level: Main
- Area: 224
- Dimensions: 16 x 14
Kitchen
- Features: Island
- Level: Main
- Area: 150
- Width: 10
Living room
- Features: Laminate Flooring
- Level: Main
- Area: 169
- Dimensions: 13 x 13
Heating
- Forced Air, Fireplace(s)
Cooling
- Central Air
Features
- Kitchen Island, Bathroom, Walk-In Closet(s), Tile
- Flooring: Laminate
- Number of fireplaces: 1
- Fireplace features: Gas
Interior area
- Total structure area: 1,657
- Total interior livable area: 1,657 sqft
Property
Parking
- Total spaces: 2
- Parking features: Attached
- Attached garage spaces: 2
Accessibility
- Accessibility features: One Level, Accessibility
Features
- Levels: One
- Stories: 1
- Patio & porch: Covered Deck, Porch, Deck
- Exterior features: Yard, Exterior Entry
- Has view: Yes
- View description: Creek/Stream
- Has water view: Yes
- Water view: Creek/Stream
- Waterfront features: Creek
- Body of water: Fairview Creek - Crs
Lot
- Size: 10,018 sqft
- Features: Cul-De-Sac, SqFt 10000 to 14999
Details
- Parcel number: R201045
Construction
Type & style
- Home type: SingleFamily
- Architectural style: Ranch
- Property subtype: Residential, Single Family Residence
Materials
- Brick, Cement Siding
- Roof: Composition
Condition
- Fixer
- New construction: No
- Year built: 2000
Utilities & green energy
- Gas: Gas
- Sewer: Public Sewer
- Water: Public
Community & neighborhood
Location
- Region: Fairview
- Subdivision: Fairview Lake
Other
Other facts
- Listing terms: Cash,Conventional
Price history
| Date | Event | Price |
|---|---|---|
| 3/7/2025 | Sold | $455,000+1.1%$275/sqft |
Source: | ||
| 2/10/2025 | Pending sale | $450,000$272/sqft |
Source: | ||
| 2/6/2025 | Listed for sale | $450,000+80.1%$272/sqft |
Source: | ||
| 5/22/2020 | Listing removed | -- |
Source: Auction.com | ||
| 4/28/2020 | Listed for sale | -- |
Source: Auction.com | ||
Public tax history
| Year | Property taxes | Tax assessment |
|---|---|---|
| 2025 | $4,983 +5.7% | $263,940 +3% |
| 2024 | $4,715 +2.6% | $256,260 +3% |
| 2023 | $4,597 +2.9% | $248,800 +3% |
Find assessor info on the county website
Neighborhood: 97024
Nearby schools
GreatSchools rating
- 4/10Fairview Elementary SchoolGrades: K-5Distance: 0.5 mi
- 1/10Reynolds Middle SchoolGrades: 6-8Distance: 1.3 mi
- 1/10Reynolds High SchoolGrades: 9-12Distance: 2.2 mi
Schools provided by the listing agent
- Elementary: Fairview
- Middle: Reynolds
- High: Reynolds
Source: RMLS (OR). This data may not be complete. We recommend contacting the local school district to confirm school assignments for this home.
Get a cash offer in 3 minutes
Find out how much your home could sell for in as little as 3 minutes with a no-obligation cash offer.
Estimated market value
$445,100
Get a cash offer in 3 minutes
Find out how much your home could sell for in as little as 3 minutes with a no-obligation cash offer.
Estimated market value
$445,100


