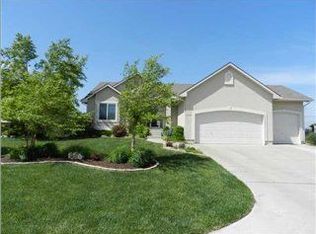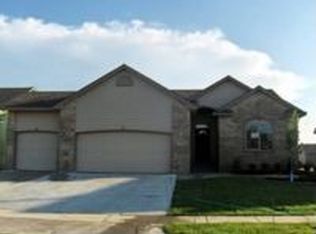Sold
Price Unknown
3517 N Forest Ridge St, Wichita, KS 67205
5beds
2,778sqft
Single Family Onsite Built
Built in 2007
0.29 Acres Lot
$392,500 Zestimate®
$--/sqft
$2,290 Estimated rent
Home value
$392,500
$373,000 - $416,000
$2,290/mo
Zestimate® history
Loading...
Owner options
Explore your selling options
What's special
Maize South School District! Embrace luxury living with this exquisite 5-bedroom family home, perfectly positioned on a rare waterfront lot. Experience tranquility and breathtaking views in a highly sought-after neighborhood renowned for its top-tier educational opportunities at the Maize South School District. This elegant home showcases updated finishes throughout, infusing modern sophistication into every corner. Step into a grand master bedroom that offers a peaceful retreat, featuring a large, spa-like shower where you can unwind in style. The heart of the home is the kitchen and living area, boasting a layout designed for fluidity and comfort, ideal for intimate moments or grand-scale entertaining. The natural light cascades through generous windows, highlighting the beauty of your waterfront views and meticulously maintained landscape. The rarity of this property's location at this price point cannot be overstated, offering a serene backdrop for your daily life, as well as the perfect setting for outdoor entertaining or quiet reflection by the water's edge. This home is not just a residence but a statement of luxurious living in an enviable setting. Don't miss the chance to indulge in a lifestyle where every day feels like a serene escape at 3517 N. Forest Ridge.
Zillow last checked: 8 hours ago
Listing updated: May 08, 2024 at 08:04pm
Listed by:
Lesley Perreault 855-450-0442,
Real Broker, LLC
Source: SCKMLS,MLS#: 636994
Facts & features
Interior
Bedrooms & bathrooms
- Bedrooms: 5
- Bathrooms: 3
- Full bathrooms: 3
Primary bedroom
- Description: Carpet
- Level: Main
- Area: 182
- Dimensions: 13 x 14
Kitchen
- Description: Wood
- Level: Main
- Area: 280
- Dimensions: 14 x 20
Living room
- Description: Wood
- Level: Main
- Area: 256
- Dimensions: 16 x 16
Heating
- Forced Air, Natural Gas
Cooling
- Central Air, Electric
Appliances
- Included: Dishwasher, Disposal, Microwave, Range
- Laundry: Main Level, Laundry Room
Features
- Ceiling Fan(s), Walk-In Closet(s), Vaulted Ceiling(s)
- Flooring: Hardwood
- Doors: Storm Door(s)
- Windows: Window Coverings-Part, Storm Window(s)
- Basement: Finished
- Number of fireplaces: 1
- Fireplace features: One, Living Room, Gas
Interior area
- Total interior livable area: 2,778 sqft
- Finished area above ground: 1,479
- Finished area below ground: 1,299
Property
Parking
- Total spaces: 3
- Parking features: Attached, Garage Door Opener
- Garage spaces: 3
Features
- Levels: One
- Stories: 1
- Patio & porch: Patio, Covered
- Exterior features: Guttering - ALL, Irrigation Pump, Irrigation Well, Sprinkler System
- Pool features: Community
- Fencing: Wrought Iron
- Waterfront features: Waterfront
Lot
- Size: 0.29 Acres
Details
- Parcel number: 0883302205002.00
Construction
Type & style
- Home type: SingleFamily
- Architectural style: Ranch
- Property subtype: Single Family Onsite Built
Materials
- Frame w/Less than 50% Mas, Brick
- Foundation: Full, Walk Out At Grade, View Out
- Roof: Composition
Condition
- Year built: 2007
Utilities & green energy
- Gas: Natural Gas Available
- Water: Private
- Utilities for property: Sewer Available, Natural Gas Available
Community & neighborhood
Community
- Community features: Lake, Playground
Location
- Region: Wichita
- Subdivision: TYLERS LANDING
HOA & financial
HOA
- Has HOA: Yes
- HOA fee: $360 annually
Other
Other facts
- Ownership: Individual
- Road surface type: Paved
Price history
Price history is unavailable.
Public tax history
| Year | Property taxes | Tax assessment |
|---|---|---|
| 2024 | $4,453 -1.9% | $37,226 |
| 2023 | $4,541 | $37,226 |
| 2022 | -- | -- |
Find assessor info on the county website
Neighborhood: 67205
Nearby schools
GreatSchools rating
- 3/10Maize South Elementary SchoolGrades: K-4Distance: 1 mi
- 8/10Maize South Middle SchoolGrades: 7-8Distance: 0.8 mi
- 6/10Maize South High SchoolGrades: 9-12Distance: 0.7 mi
Schools provided by the listing agent
- Elementary: Maize USD266
- Middle: Maize South
- High: Maize South
Source: SCKMLS. This data may not be complete. We recommend contacting the local school district to confirm school assignments for this home.

