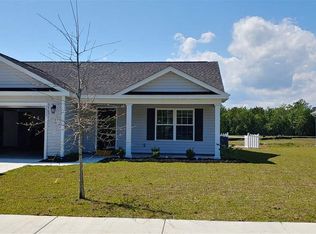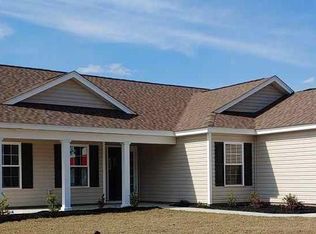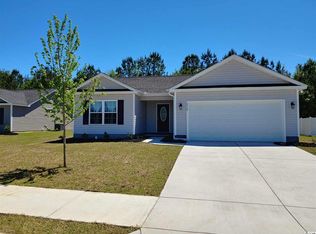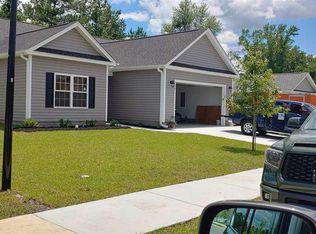Sold for $285,000 on 08/26/24
$285,000
3517 Merganser Dr., Conway, SC 29527
3beds
1,436sqft
Single Family Residence
Built in 2020
8,276.4 Square Feet Lot
$273,900 Zestimate®
$198/sqft
$2,036 Estimated rent
Home value
$273,900
$252,000 - $299,000
$2,036/mo
Zestimate® history
Loading...
Owner options
Explore your selling options
What's special
Welcome to this charming 3-bedroom, 2-bathroom home nestled in the sought-after community of Woodland Lakes. As you enter through the foyer, you're greeted by a spacious main living area featuring a vaulted ceiling adorned with a fan, and an abundance of windows flooding the space with natural light, creating an inviting atmosphere for entertaining guests. The kitchen boasts of beautiful granite countertops, stainless steel appliances, gas heat, gas stove and oven as well as 36-inch Profiled kitchen cabinets. The home has a Great Open Floor Plan, Vaulted and tray ceilings, Plant Shelf, and Vinyl Windows. The main bedroom is a sanctuary of its own, complete with a tray ceiling and a private ensuite bathroom with a step-in shower, offering a perfect retreat after a long day. Two additional bedrooms, each equipped with ceiling fans, share a well-appointed bathroom, ideal for accommodating both residents and guests. The home has a 14'6 x18 screened porch to enjoy our great SC weather that was added in 2021 and a 10X12 patio with a view of the pond and the fenced in backyard. The back patio provides an ideal space for outdoor entertaining. This home has a Tankless Water Heater, completely trimmed and painted garage with drop down storage access, which is floored for your convenience, Low energy efficient windows, upgraded insulation package, with an added air scrubber in the ductwork in 2021. All landscaping has been upgraded to river rock with landscape curbing around the flower beds. Woodland Lakes is also a natural gas community and offers the perfect blend of suburban tranquility and urban convenience, with easy access to Downtown Conway, medical offices and hospital, shopping and many fine restaurants. This home is in immaculate condition. Don't let this beauty get away!
Zillow last checked: 8 hours ago
Listing updated: August 27, 2024 at 08:03am
Listed by:
Evelyn A Sherman 843-855-1410,
Century 21 McAlpine Associates,
Jenny P Southerland 843-340-8577,
Century 21 McAlpine Associates
Bought with:
Mark J Beutel, 128165
Sloan Realty Group
Source: CCAR,MLS#: 2414895 Originating MLS: Coastal Carolinas Association of Realtors
Originating MLS: Coastal Carolinas Association of Realtors
Facts & features
Interior
Bedrooms & bathrooms
- Bedrooms: 3
- Bathrooms: 2
- Full bathrooms: 2
Primary bedroom
- Features: Tray Ceiling(s), Ceiling Fan(s), Main Level Master, Walk-In Closet(s)
- Level: First
Primary bedroom
- Dimensions: 15x12
Bedroom 1
- Level: First
Bedroom 1
- Dimensions: 12'8x10
Bedroom 2
- Level: First
Bedroom 2
- Dimensions: 12'8x10
Primary bathroom
- Features: Separate Shower, Vanity
Dining room
- Features: Ceiling Fan(s), Kitchen/Dining Combo
Dining room
- Dimensions: 10x11'2
Family room
- Features: Ceiling Fan(s), Vaulted Ceiling(s)
Great room
- Dimensions: 14'8 x19'8
Kitchen
- Features: Breakfast Bar, Kitchen Exhaust Fan, Pantry, Stainless Steel Appliances
Kitchen
- Dimensions: 10x10'8
Other
- Features: Entrance Foyer
Heating
- Gas
Cooling
- Central Air
Appliances
- Included: Dishwasher, Disposal, Microwave, Range, Range Hood
- Laundry: Washer Hookup
Features
- Breakfast Bar, Entrance Foyer, Stainless Steel Appliances
- Flooring: Laminate, Tile
- Doors: Insulated Doors
Interior area
- Total structure area: 2,125
- Total interior livable area: 1,436 sqft
Property
Parking
- Total spaces: 4
- Parking features: Attached, Garage, Two Car Garage
- Attached garage spaces: 2
Features
- Levels: One
- Stories: 1
- Patio & porch: Front Porch, Patio, Porch, Screened
- Exterior features: Fence, Patio
Lot
- Size: 8,276 sqft
- Features: Rectangular, Rectangular Lot
Details
- Additional parcels included: ,
- Parcel number: 36910020033
- Zoning: Res
- Special conditions: None
Construction
Type & style
- Home type: SingleFamily
- Architectural style: Traditional
- Property subtype: Single Family Residence
Materials
- Vinyl Siding
- Foundation: Slab
Condition
- Resale
- Year built: 2020
Details
- Builder model: Busbee
- Builder name: Beverly Consruction
Utilities & green energy
- Water: Public
- Utilities for property: Electricity Available, Natural Gas Available, Phone Available, Sewer Available, Underground Utilities, Water Available
Green energy
- Energy efficient items: Doors, Windows
Community & neighborhood
Security
- Security features: Smoke Detector(s)
Community
- Community features: Golf Carts OK
Location
- Region: Conway
- Subdivision: Woodland Lakes
HOA & financial
HOA
- Has HOA: Yes
- HOA fee: $35 monthly
- Amenities included: Owner Allowed Golf Cart, Pet Restrictions
- Services included: Association Management, Common Areas, Legal/Accounting
Other
Other facts
- Listing terms: Cash,Conventional,FHA,VA Loan
Price history
| Date | Event | Price |
|---|---|---|
| 8/26/2024 | Sold | $285,000-6.6%$198/sqft |
Source: | ||
| 7/16/2024 | Contingent | $305,000$212/sqft |
Source: | ||
| 6/21/2024 | Listed for sale | $305,000$212/sqft |
Source: | ||
Public tax history
Tax history is unavailable.
Neighborhood: 29527
Nearby schools
GreatSchools rating
- 7/10Pee Dee Elementary SchoolGrades: PK-5Distance: 2.3 mi
- 4/10Whittemore Park Middle SchoolGrades: 6-8Distance: 2 mi
- 5/10Conway High SchoolGrades: 9-12Distance: 2.4 mi
Schools provided by the listing agent
- Elementary: Pee Dee Elementary School
- Middle: Whittemore Park Middle School
- High: Conway High School
Source: CCAR. This data may not be complete. We recommend contacting the local school district to confirm school assignments for this home.

Get pre-qualified for a loan
At Zillow Home Loans, we can pre-qualify you in as little as 5 minutes with no impact to your credit score.An equal housing lender. NMLS #10287.
Sell for more on Zillow
Get a free Zillow Showcase℠ listing and you could sell for .
$273,900
2% more+ $5,478
With Zillow Showcase(estimated)
$279,378


