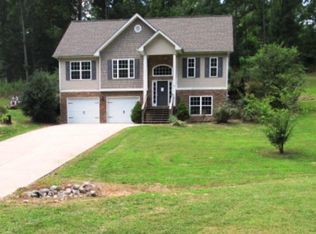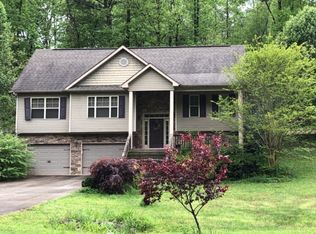NEAT HOUSE WITH EXTRA ROOMS IN BASEMENT NOT INCLUDED IN SQ.FT. BEDROOM & OFFICE IN BASEMENT. THIS IS A FANNIE MAE HOMEPATH PROPERTY. PURCHASE THIS PROPERTY FOR AS LITTLE AS 5% DOWN! THIS PROPERTY IS APPROVE FOR HOMEPATH MORTGAGE FINANCING & RENOVATION MORTGAGE FINANCING.
This property is off market, which means it's not currently listed for sale or rent on Zillow. This may be different from what's available on other websites or public sources.


