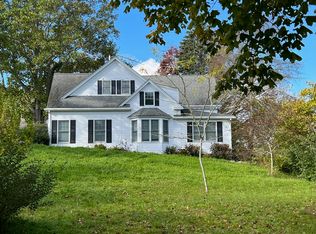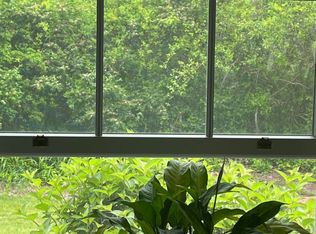Beautifully restored Barnstable Village home within walking distance to village, beach marina. Stylishly updated but keeping all the charm of yesteryear. The kitchen is sunlit with lots of windows, granite counters and stainless appliances. The main floor living also consists of a beautiful fireplaced front living room, a sitting area/den, a warm dining room hosting another wood burning fire place. Off of the kitchen is a storage pantry, mud room and craft room.Upstairs you will find a bedroom suite, office, bonus area a lg bedroom and 2 more rooms which can be a very flexible in setting up sleeping quarters. The outside is easily accessible from all areas of the home, pretty patio, outside shower and grassy area all enclosed by privet for privacy is great space for enjoying outside.
This property is off market, which means it's not currently listed for sale or rent on Zillow. This may be different from what's available on other websites or public sources.

