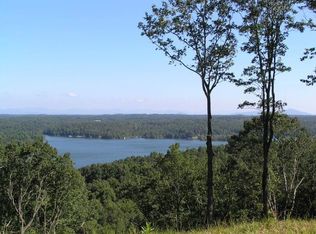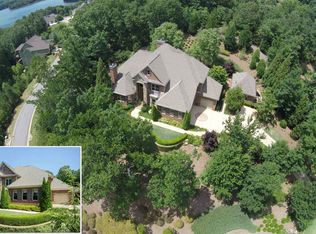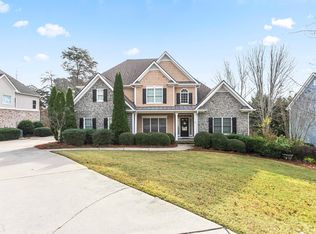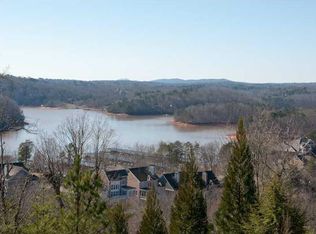Amazing floor plan with large gourmet kitchen featuring quartz countertops, wine cooler and double island with prep sink. Walk in pantry with custom shelving. Luxury details throughout. Master on main with hardwood floors and luxury bath with heated floors and oversized shower with dual controls. Large dedicated Office space and additional guest bedroom and full bath on main floor. Custom closet space in master! Generous storage throughout the home. Extensive landscaping and outdoor lighting for year round beauty and outdoor entertaining on large covered porch. Boat slip optional in marina inside the gated community. Finished terrace level for private guest space- 2 bedrooms, 2 baths, flex room, family room, wet bar. Huge workshop with separate driveway and 3rd car garage. Central vacuum throughout. Epoxy garage flooring.
This property is off market, which means it's not currently listed for sale or rent on Zillow. This may be different from what's available on other websites or public sources.



