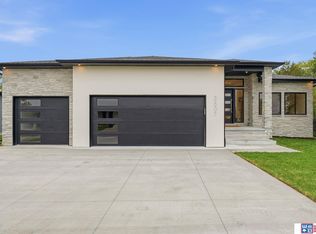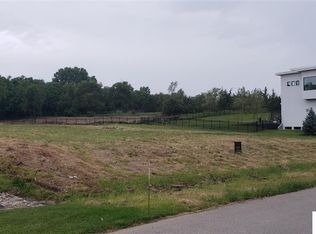Sold for $830,000
$830,000
3517 Kilkee Rd, Lincoln, NE 68520
5beds
4,153sqft
Single Family Residence
Built in 2023
9,583.2 Square Feet Lot
$891,700 Zestimate®
$200/sqft
$3,595 Estimated rent
Home value
$891,700
$820,000 - $972,000
$3,595/mo
Zestimate® history
Loading...
Owner options
Explore your selling options
What's special
Welcome to Firethorn! This fabulous 5 bedroom, 3 bath home boasts beautiful high end , modern finishes and amenities. From the two-sided indoor outdoor fireplace to the large center island in the gourmet kitchen upstairs to the basement theater room and full wet bar, this home is sure to impress. Just a golf cart away from the Resort featuring a pool and restaurants, as well as the golf courses, the location of this home is splendid. Lovely views of this established and desirable neighborhood are enjoyed in every room. Spa like finishes are found throughout this beautiful home. With three bedrooms up and two additional bedrooms in the light filled lower level, the possibilities are endless. Enjoy evenings outside enjoying your outdoor fireplace and covered deck or in the lower level around your wet bar and wine cellar. Schedule your showing today.
Zillow last checked: 8 hours ago
Listing updated: April 13, 2024 at 08:35am
Listed by:
Amy Mosser 402-730-6818,
Woods Bros Realty
Bought with:
Amy Mosser, 20041081
Woods Bros Realty
Source: GPRMLS,MLS#: 22323438
Facts & features
Interior
Bedrooms & bathrooms
- Bedrooms: 5
- Bathrooms: 3
- Full bathrooms: 3
- Main level bathrooms: 2
Primary bedroom
- Level: Main
- Area: 224
- Dimensions: 16 x 14
Bedroom 2
- Level: Main
- Area: 156
- Dimensions: 13 x 12
Bedroom 3
- Level: Main
- Area: 156
- Dimensions: 13 x 12
Bedroom 4
- Level: Basement
- Area: 168
- Dimensions: 14 x 12
Bedroom 5
- Level: Basement
- Area: 168
- Dimensions: 14 x 12
Primary bathroom
- Features: Full
Family room
- Level: Basement
- Area: 546
- Dimensions: 26 x 21
Kitchen
- Level: Main
- Area: 240
- Dimensions: 16 x 15
Basement
- Area: 4153
Heating
- Natural Gas, Forced Air
Cooling
- Central Air
Appliances
- Included: Refrigerator, Dishwasher, Disposal, Microwave, Double Oven, Cooktop
Features
- Wet Bar, Ceiling Fan(s)
- Basement: Egress
- Number of fireplaces: 2
- Fireplace features: Direct-Vent Gas Fire
Interior area
- Total structure area: 4,153
- Total interior livable area: 4,153 sqft
- Finished area above ground: 2,203
- Finished area below ground: 1,950
Property
Parking
- Total spaces: 3
- Parking features: Attached, Garage Door Opener
- Attached garage spaces: 3
Features
- Patio & porch: Porch, Covered Patio
- Exterior features: Sprinkler System, Drain Tile
- Fencing: None
Lot
- Size: 9,583 sqft
- Dimensions: 120 x 86 x 121 x 77
- Features: Up to 1/4 Acre.
Details
- Parcel number: 1602314002000
Construction
Type & style
- Home type: SingleFamily
- Architectural style: Ranch
- Property subtype: Single Family Residence
Materials
- Foundation: Concrete Perimeter
- Roof: Composition
Condition
- New Construction
- New construction: Yes
- Year built: 2023
Details
- Builder name: Lincoln Custom Homes
Utilities & green energy
- Sewer: Public Sewer
- Water: Public
Community & neighborhood
Location
- Region: Lincoln
- Subdivision: Firethorn
HOA & financial
HOA
- Has HOA: Yes
- HOA fee: $150 annually
- Services included: Common Area Maintenance
Other
Other facts
- Listing terms: VA Loan,Conventional,Cash
- Ownership: Fee Simple
Price history
| Date | Event | Price |
|---|---|---|
| 1/16/2024 | Sold | $830,000-5.1%$200/sqft |
Source: | ||
| 12/8/2023 | Pending sale | $875,000$211/sqft |
Source: | ||
| 10/5/2023 | Price change | $875,000-2.8%$211/sqft |
Source: | ||
| 1/13/2022 | Price change | $899,900+462.4%$217/sqft |
Source: | ||
| 5/4/2021 | Listed for sale | $160,000+7.4%$39/sqft |
Source: | ||
Public tax history
| Year | Property taxes | Tax assessment |
|---|---|---|
| 2024 | $12,003 -6.3% | $851,800 +11.4% |
| 2023 | $12,816 +204.7% | $764,700 +261.6% |
| 2022 | $4,206 +31.9% | $211,500 +32.2% |
Find assessor info on the county website
Neighborhood: 68520
Nearby schools
GreatSchools rating
- 7/10Maxey Elementary SchoolGrades: PK-5Distance: 1.3 mi
- 7/10Lux Middle SchoolGrades: 6-8Distance: 0.6 mi
- 8/10Lincoln East High SchoolGrades: 9-12Distance: 2.1 mi
Schools provided by the listing agent
- Elementary: Pyrtle
- Middle: Lux
- High: Lincoln East
- District: Lincoln Public Schools
Source: GPRMLS. This data may not be complete. We recommend contacting the local school district to confirm school assignments for this home.
Get pre-qualified for a loan
At Zillow Home Loans, we can pre-qualify you in as little as 5 minutes with no impact to your credit score.An equal housing lender. NMLS #10287.

