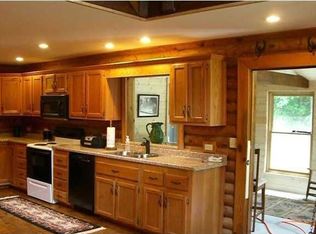HORSE LOVER'S DELIGHT!!! This property has everything you need, including 9.9 private acres with a beautiful 4 bedroom, 3 bath home, 3 huge pastures with 3 more pastures that can be fenced in , 2 open front hay storage barns, 2 winter paddocks with horse shelter and heated water trough, large riding area, all metal 36x48 barn that has 3 12x12 stalls, tack room for saddles, and tons of storage space and much more. The first thing you will notice is the great curb appeal and welcoming front porch. Step inside to beautiful hardwood floors and neutral paint throughout. The dining room is perfect for entertaining. The living room features a trey ceiling and cozy fireplace.The cook's dream kitchen has recently been updated and features granite counter tops , custom cabinets, GE appliances and dining area. Step out the French Doors the the large screened in porch that you can relax in. The owners suite bedroom is on the main level and has floor to ceiling windows for you to take in the views of the pastures. The updated spa like owners suite bath feature separate vanities, over sized tiled shower and walk-in closet. There are 2 additional bedrooms, full bath and laundry room all on the main level. Step upstairs to the large bonus room or 4th bedroom, full bath and exercise room. There is plenty of storage space with 2 large walk-out attic areas on either side of the bonus room. The over-sized two garage also has tons of storage space with custom cabinets. The sellers spared no expense for the horses comfort. The property has vinyl 3 rail and electric fencing, 3 huge pastures for grazing rotation and there are 3 more that can be fenced in for more grazing land, the barn has a well lighted wash bay plenty of cabinets, a wall fan and vacuum for your horse. The riding area is made with custom mixed premier footing. This property is also located just 30 mins to Downtown Chattanooga. Don't miss out on this beautiful property. Make your appointment for your private showing today. SPECIAL FINANCING AVAILABLE ON THIS HOME COULD SAVE YOU APPROXIMATELY $ WITH THE ZERO PLUS LOAN, CONTACT AGENT FOR DETAILS.
This property is off market, which means it's not currently listed for sale or rent on Zillow. This may be different from what's available on other websites or public sources.
