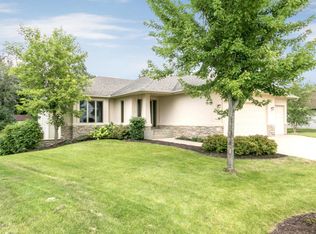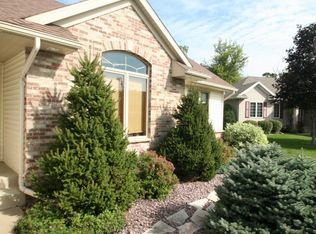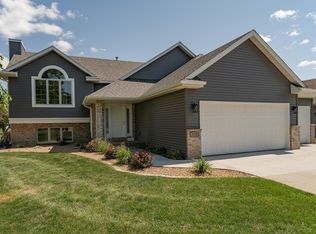For immediate answers to your questions or if you would like to see this home, contact the listing agent Shawn Buryska, Coldwell Banker Burnet Realty, 507 254 7425. Wonderful layout in this 4 bed, 2 bath split! Open foyer with convenient mud room/laundry. Upper level boasts of new carpets, vaulted ceilings, and upstairs bath includes a double vanity. Kitchen features new fridge and sink. Master bedroom includes deep double closet and vaulted ceilings. Cozy walk-out lower level features fireplace and extra large crawl space storage. Other amenities include: deck, paneled doors, brick accent, 2013 roof, 2018 smoke alarms, and more!
This property is off market, which means it's not currently listed for sale or rent on Zillow. This may be different from what's available on other websites or public sources.


