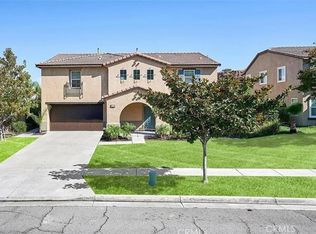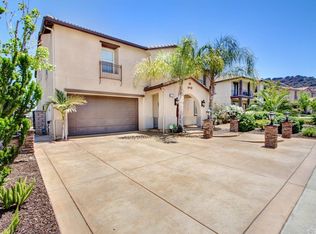Tucked into the hillside of the Cleveland National Forest, this tastefully upgraded executive pool home is located in the highly desirable Orchard Glen community. Situated on a picturesque street near Skyline trail, 3517 Elker shows just like a model! Main level features dramatic entry with vaulted ceilings, formal living room and office which can easily be converted to a downstairs bedroom. Modern white kitchen features quartz countertops, custom backsplash, stainless steel appliances, large center island, breakfast bar, designer inspired lighting and walk in pantry. Kitchen opens to spacious family room complete with cozy fireplace and built in surround sound system. Retreat to the huge master suite with breathtaking city lights views, double vanities, walk in closet with built-ins, separate shower and large soaking tub. Convenient upstairs laundry room, two more sizable bedrooms plus large loft. Entertain in the private, lushly landscaped backyard with sparkling pool and spa, covered patio, grass area and block walls. This home features a 3 car tandem garage with overhead storage. Conveniently located off the new Foothill extension, perfect for OC commuters. Incredibly low tax rate, no HOA until the end of the year and no Mello Roos!
This property is off market, which means it's not currently listed for sale or rent on Zillow. This may be different from what's available on other websites or public sources.

