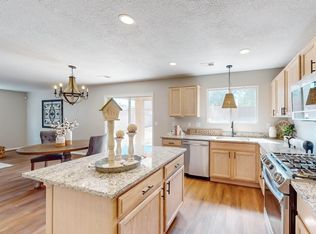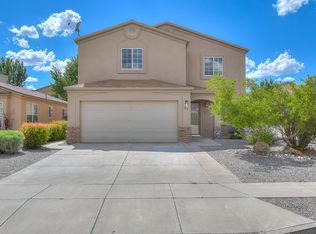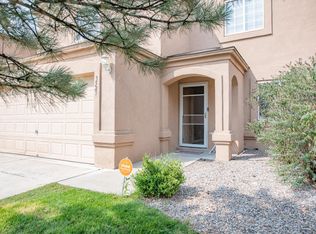Sold on 03/22/24
Price Unknown
3517 Elder Meadows Dr NE, Rio Rancho, NM 87144
3beds
1,517sqft
Single Family Residence
Built in 2004
5,227.2 Square Feet Lot
$318,000 Zestimate®
$--/sqft
$1,921 Estimated rent
Home value
$318,000
$302,000 - $334,000
$1,921/mo
Zestimate® history
Loading...
Owner options
Explore your selling options
What's special
SIMPLY CHARMING 3-bed, 1.75-bath waiting for you to call your forever home! Open living/dining warmed by a corner fireplace plus a compact kitchen boasts a pantry so you will have all the right ingredients for your special meals. Stylish design is underpinned by a perfect blend of carpet and tile flooring and master suite is equipped with upscale bath featuring double sinks and tiled shower. This home's showstopper is a stunning finished sunroom, offering breathtaking backyard views and extra living space. Spacious, landscaped yard, complete with a covered patio, open seating area, and a handy storage building. Your privacy is guaranteed with a well-fenced yard. Located in a great neighborhood, this property has it all - comfort, style, and a touch of Rio Rancho magic. Call today!
Zillow last checked: 8 hours ago
Listing updated: November 18, 2024 at 12:42pm
Listed by:
Medina Real Estate Inc 505-375-2062,
EXP Realty LLC
Bought with:
Richard R Gonzales, REC20221109
Realty One of New Mexico
Source: SWMLS,MLS#: 1056566
Facts & features
Interior
Bedrooms & bathrooms
- Bedrooms: 3
- Bathrooms: 2
- Full bathrooms: 1
- 3/4 bathrooms: 1
Primary bedroom
- Level: Main
- Area: 165.96
- Dimensions: 13.83 x 12
Kitchen
- Level: Main
- Area: 115.07
- Dimensions: 11.9 x 9.67
Living room
- Description: Includes Dining
- Level: Main
- Area: 267.81
- Dimensions: Includes Dining
Heating
- Central, Forced Air, Natural Gas
Cooling
- Evaporative Cooling
Appliances
- Laundry: Electric Dryer Hookup
Features
- Breakfast Bar, Ceiling Fan(s), Entrance Foyer, Main Level Primary, Walk-In Closet(s)
- Flooring: Carpet, Vinyl
- Windows: Sliding
- Has basement: No
- Number of fireplaces: 1
- Fireplace features: Gas Log
Interior area
- Total structure area: 1,517
- Total interior livable area: 1,517 sqft
Property
Parking
- Total spaces: 2
- Parking features: Attached, Garage
- Attached garage spaces: 2
Features
- Levels: One
- Stories: 1
- Patio & porch: Open, Patio
- Exterior features: Fence, Private Yard
- Fencing: Wall,Wrought Iron
Lot
- Size: 5,227 sqft
- Features: Landscaped
Details
- Parcel number: 1010073240327
- Zoning description: R-4
Construction
Type & style
- Home type: SingleFamily
- Property subtype: Single Family Residence
Materials
- Frame, Stucco
- Roof: Pitched,Shingle
Condition
- Resale
- New construction: No
- Year built: 2004
Utilities & green energy
- Sewer: Public Sewer
- Water: Public
- Utilities for property: Electricity Connected, Natural Gas Connected, Sewer Connected, Water Connected
Green energy
- Energy generation: None
Community & neighborhood
Location
- Region: Rio Rancho
HOA & financial
HOA
- Has HOA: Yes
- HOA fee: $50 monthly
- Services included: Common Areas
Other
Other facts
- Listing terms: Cash,Conventional,FHA,VA Loan
Price history
| Date | Event | Price |
|---|---|---|
| 4/10/2025 | Listing removed | $2,200$1/sqft |
Source: Zillow Rentals | ||
| 3/9/2025 | Listed for rent | $2,200+10%$1/sqft |
Source: Zillow Rentals | ||
| 6/4/2024 | Listing removed | -- |
Source: Zillow Rentals | ||
| 5/31/2024 | Listed for rent | $2,000$1/sqft |
Source: Zillow Rentals | ||
| 3/22/2024 | Sold | -- |
Source: | ||
Public tax history
| Year | Property taxes | Tax assessment |
|---|---|---|
| 2025 | $3,414 | $97,823 +104% |
| 2024 | -- | $47,958 +3% |
| 2023 | $1,612 +2.1% | $46,562 +3% |
Find assessor info on the county website
Neighborhood: Northern Meadows
Nearby schools
GreatSchools rating
- 4/10Cielo Azul Elementary SchoolGrades: K-5Distance: 0.8 mi
- 7/10Rio Rancho Middle SchoolGrades: 6-8Distance: 4.2 mi
- 7/10V Sue Cleveland High SchoolGrades: 9-12Distance: 4.3 mi
Get a cash offer in 3 minutes
Find out how much your home could sell for in as little as 3 minutes with a no-obligation cash offer.
Estimated market value
$318,000
Get a cash offer in 3 minutes
Find out how much your home could sell for in as little as 3 minutes with a no-obligation cash offer.
Estimated market value
$318,000


