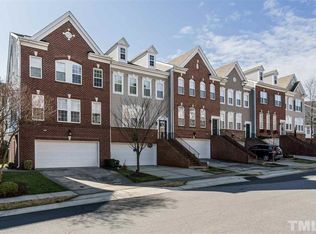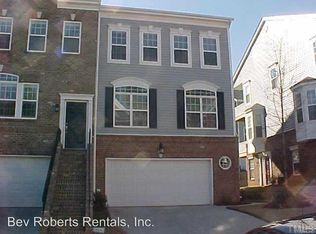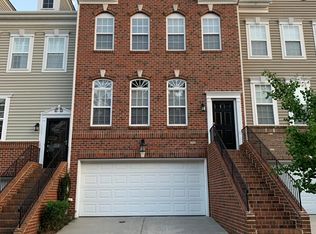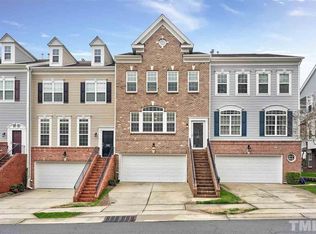Location, location, location. 3-story end-unit townhome w/dbl garage. 1st floor office w/patio w/.5 bath, switch-back stairs to main lving area w/grmet kitchen, raised panel cabs, SS appl, tile backsplash, light o' plenty due to end unit, open flow, step out deck on all flrs, Mstr suite, garden tub and tiled separate shower. W/D utility hookups-3rd flr. Close to Crabtree mall, parks, shopping, hospital and in the heart of the action. Easy commute anywhere in the Triangle. Thank you.
This property is off market, which means it's not currently listed for sale or rent on Zillow. This may be different from what's available on other websites or public sources.



