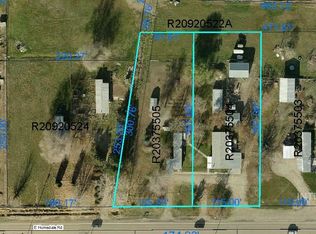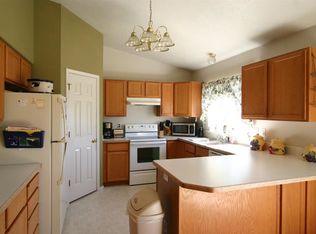Sold
Price Unknown
3517 E Homedale Rd, Caldwell, ID 83607
3beds
3baths
1,952sqft
Single Family Residence
Built in 2021
0.75 Acres Lot
$639,200 Zestimate®
$--/sqft
$2,402 Estimated rent
Home value
$639,200
$582,000 - $697,000
$2,402/mo
Zestimate® history
Loading...
Owner options
Explore your selling options
What's special
Experience the perfect blend of space and style on this expansive ¾-acre lot! Featuring a huge backyard with endless potential and an impressive RV bay, this home is designed for both comfort and practicality. Step inside through the wide, spacious entryway, and you’ll be greeted by high ceilings and an open-concept living area centered around a cozy fireplace. The stunning luxury vinyl plank flooring flows seamlessly through the main living spaces, complementing the modern kitchen with quartz countertops and ample dining space. With a split-bedroom layout, a large great room, and no HOA, this home offers flexibility and freedom. The front yard is beautifully landscaped with sod and sprinklers, while the backyard awaits your personal touch. Don’t miss this rare opportunity—schedule your tour today!
Zillow last checked: 8 hours ago
Listing updated: March 11, 2025 at 11:42am
Listed by:
Lynn Moore 208-571-3826,
RE/MAX Executives
Bought with:
Tanner Fisher
Finding 43 Real Estate
Source: IMLS,MLS#: 98932594
Facts & features
Interior
Bedrooms & bathrooms
- Bedrooms: 3
- Bathrooms: 3
- Main level bathrooms: 2
- Main level bedrooms: 3
Primary bedroom
- Level: Main
- Area: 195
- Dimensions: 15 x 13
Bedroom 2
- Level: Main
- Area: 144
- Dimensions: 12 x 12
Bedroom 3
- Level: Main
- Area: 132
- Dimensions: 12 x 11
Kitchen
- Level: Main
- Area: 154
- Dimensions: 14 x 11
Heating
- Forced Air, Natural Gas
Cooling
- Central Air
Appliances
- Included: Gas Water Heater, Dishwasher, Disposal, Microwave, Oven/Range Freestanding, Refrigerator, Gas Range
Features
- Bath-Master, Bed-Master Main Level, Split Bedroom, Double Vanity, Central Vacuum Plumbed, Walk-In Closet(s), Breakfast Bar, Pantry, Kitchen Island, Quartz Counters, Number of Baths Main Level: 2
- Flooring: Carpet
- Has basement: No
- Number of fireplaces: 1
- Fireplace features: One, Gas
Interior area
- Total structure area: 1,952
- Total interior livable area: 1,952 sqft
- Finished area above ground: 1,952
- Finished area below ground: 0
Property
Parking
- Total spaces: 3
- Parking features: Attached, RV Access/Parking, Driveway
- Attached garage spaces: 3
- Has uncovered spaces: Yes
- Details: Garage Door: 12'
Features
- Levels: One
- Patio & porch: Covered Patio/Deck
- Fencing: Full,Wood
Lot
- Size: 0.75 Acres
- Features: 1/2 - .99 AC, Garden, Horses, Irrigation Available, Chickens, Auto Sprinkler System, Partial Sprinkler System
Details
- Parcel number: R20375504 0
- Horses can be raised: Yes
Construction
Type & style
- Home type: SingleFamily
- Property subtype: Single Family Residence
Materials
- Frame, Stucco
- Foundation: Crawl Space
- Roof: Composition
Condition
- Year built: 2021
Details
- Builder name: Synergy Homes
Utilities & green energy
- Sewer: Septic Tank
- Water: Public, Shared Well
Community & neighborhood
Location
- Region: Caldwell
Other
Other facts
- Listing terms: Cash,Conventional,FHA,VA Loan
- Ownership: Fee Simple,Fractional Ownership: No
- Road surface type: Paved
Price history
Price history is unavailable.
Public tax history
| Year | Property taxes | Tax assessment |
|---|---|---|
| 2025 | -- | $655,000 +13.8% |
| 2024 | $2,368 -5.6% | $575,400 |
| 2023 | $2,508 +142.9% | $575,400 +198.1% |
Find assessor info on the county website
Neighborhood: 83607
Nearby schools
GreatSchools rating
- 6/10Central Canyon Elementary SchoolGrades: PK-5Distance: 0.9 mi
- 5/10Vallivue Middle SchoolGrades: 6-8Distance: 1.9 mi
- 5/10Vallivue High SchoolGrades: 9-12Distance: 2.9 mi
Schools provided by the listing agent
- Elementary: Central Canyon
- Middle: Vallivue Middle
- High: Vallivue
- District: Vallivue School District #139
Source: IMLS. This data may not be complete. We recommend contacting the local school district to confirm school assignments for this home.

