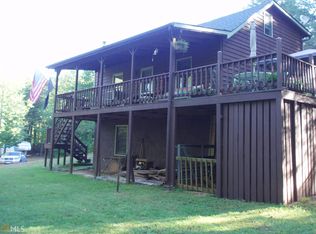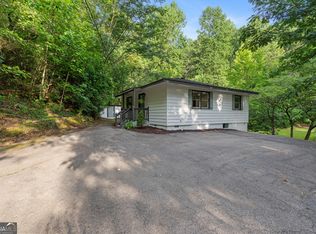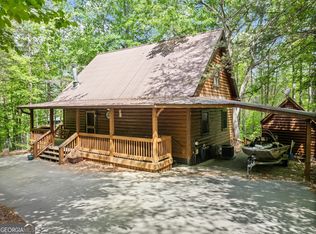Closed
$480,000
3517 Duncan Bridge Rd, Cleveland, GA 30528
4beds
3,082sqft
Single Family Residence
Built in 1992
6.39 Acres Lot
$476,800 Zestimate®
$156/sqft
$3,485 Estimated rent
Home value
$476,800
Estimated sales range
Not available
$3,485/mo
Zestimate® history
Loading...
Owner options
Explore your selling options
What's special
Seller offering a $5000 buyer allowance and a Home Warranty! Whether you are looking for full time home or potential vacation rental... this property is ideal for both! Mountain view and creek on 6.39 acres with no HOA! Ranch with full finished basement. Tranquility with all the conveniences just around the corner. Enjoy the view from covered front porch or morning coffee relaxing on spacious screened porch. Featuring master bedroom and bath on main. Additional bedroom and bath on main. Secondary bath accessible from hall and bedroom. Gorgeous Tongue and Groove ceilings in great room and eat-n- kitchen. Hardwood floors main level except Kitchen, Laundry and bathroom floor are tiled. Great room boasts wood burning stove and built-ins. Large eat in kitchen with bayed window and room for table for whole family. Laundry room/mudroom access to back deck. Basement finished and perfect for growing family or entertainment space for rental guest. Gas log fireplace, 2BR 1BA and exterior access. Open view and rolling hills in front, wooded seclusion to creek, cleared walking trail around property. Gazebo in backyard has hot tub that came with property originally and has never been used by current owner(owner does not warrant condition) but could be great space for new owner. Firepit area, blueberry bushes and rock garden. Located in the heart of Cleveland close to shopping, dining, schools. Easy access to Helen, Clarkesville, Cornelia, Dahlonega, 400 and 985. Wineries, wedding venues, hiking, water falls, Lake Burton all enjoyable at your fingertips.
Zillow last checked: 8 hours ago
Listing updated: October 20, 2025 at 12:05pm
Listed by:
Kim Chandler 706-296-1737,
Coldwell Banker Upchurch Realty
Bought with:
Cindy Coker, 439637
RE/MAX Town & Country Jasper
Source: GAMLS,MLS#: 10509554
Facts & features
Interior
Bedrooms & bathrooms
- Bedrooms: 4
- Bathrooms: 3
- Full bathrooms: 3
- Main level bathrooms: 2
- Main level bedrooms: 2
Heating
- Electric, Other, Propane
Cooling
- Electric
Appliances
- Included: Dishwasher, Other, Refrigerator
- Laundry: Other
Features
- Master On Main Level, Other, Split Foyer, Entrance Foyer
- Flooring: Carpet, Tile
- Basement: Bath Finished,Finished
- Number of fireplaces: 1
- Fireplace features: Basement, Gas Log, Other, Wood Burning Stove
Interior area
- Total structure area: 3,082
- Total interior livable area: 3,082 sqft
- Finished area above ground: 1,548
- Finished area below ground: 1,534
Property
Parking
- Parking features: Attached, Garage
- Has attached garage: Yes
Features
- Levels: One
- Stories: 1
- Patio & porch: Deck, Porch, Screened
- Exterior features: Other
- Waterfront features: Creek
Lot
- Size: 6.39 Acres
- Features: Other
Details
- Parcel number: 073C 077
Construction
Type & style
- Home type: SingleFamily
- Architectural style: Ranch
- Property subtype: Single Family Residence
Materials
- Other, Wood Siding
- Roof: Composition
Condition
- Resale
- New construction: No
- Year built: 1992
Utilities & green energy
- Sewer: Septic Tank
- Water: Private
- Utilities for property: Other
Community & neighborhood
Community
- Community features: None
Location
- Region: Cleveland
- Subdivision: None
HOA & financial
HOA
- Has HOA: No
- Services included: None
Other
Other facts
- Listing agreement: Exclusive Right To Sell
Price history
| Date | Event | Price |
|---|---|---|
| 10/17/2025 | Sold | $480,000-2%$156/sqft |
Source: | ||
| 10/9/2025 | Pending sale | $489,900$159/sqft |
Source: Hive MLS #CM1025273 Report a problem | ||
| 9/15/2025 | Contingent | $489,900$159/sqft |
Source: Hive MLS #CM1025273 Report a problem | ||
| 9/5/2025 | Price change | $489,900-1%$159/sqft |
Source: | ||
| 6/3/2025 | Price change | $495,000-5.7%$161/sqft |
Source: | ||
Public tax history
| Year | Property taxes | Tax assessment |
|---|---|---|
| 2025 | $2,623 +4.7% | $153,560 +7.7% |
| 2024 | $2,505 +24.4% | $142,516 +19.7% |
| 2023 | $2,013 -12.9% | $119,032 +15.4% |
Find assessor info on the county website
Neighborhood: 30528
Nearby schools
GreatSchools rating
- 7/10Mount Yonah Elementary SchoolGrades: PK-5Distance: 2 mi
- 5/10White County Middle SchoolGrades: 6-8Distance: 5.2 mi
- 8/10White County High SchoolGrades: 9-12Distance: 6.4 mi
Schools provided by the listing agent
- Elementary: Mt Yonah
- Middle: White County
- High: White County
Source: GAMLS. This data may not be complete. We recommend contacting the local school district to confirm school assignments for this home.
Get a cash offer in 3 minutes
Find out how much your home could sell for in as little as 3 minutes with a no-obligation cash offer.
Estimated market value$476,800
Get a cash offer in 3 minutes
Find out how much your home could sell for in as little as 3 minutes with a no-obligation cash offer.
Estimated market value
$476,800


