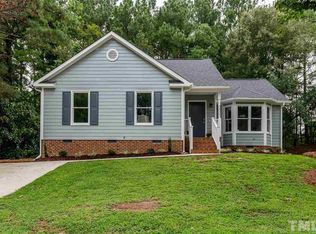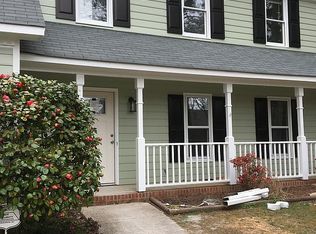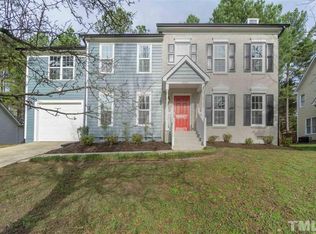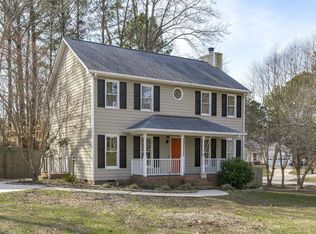Great double culdesac lot*Welcoming Covered Front Porch*Roof '16*Skylite in MB '16*H2O heater '16* HVAC & US ductwork '14-'15*DS carpet '16*Lots of detailed trim/moldings in this beauty*hardwd flrs in foyer&half bath*New Wood Laminate Kit flr & granite counter tops in '19*Master Bath & Large M. Bedroom feature Cathedral ceilings*Large secondary bedrooms*Some new light fixtures & fresh paint downstairs*X-tra large Family Room & Separate Dining Room*Large corner lot w/side stoop*Harris Creek capped*
This property is off market, which means it's not currently listed for sale or rent on Zillow. This may be different from what's available on other websites or public sources.



