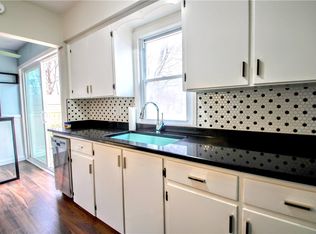Sold for $120,000 on 03/24/23
$120,000
3517 57th St, Des Moines, IA 50310
2beds
636sqft
Single Family Residence
Built in 1950
7,143.84 Square Feet Lot
$166,500 Zestimate®
$189/sqft
$1,150 Estimated rent
Home value
$166,500
$153,000 - $180,000
$1,150/mo
Zestimate® history
Loading...
Owner options
Explore your selling options
What's special
So much potential in this property. It does need some TLC but has excellent potential to be a charming home with 2 bedrooms, 1 bath and a 1 car detached garage. Newer windows. HVAC and water heater are approximately 5 years old. Original hardwood floors are in good condition however they are worn and need refinished. Galley kitchen with small eating area. Kitchen has laminate floor. Some plaster damage from a roof leak a few years ago. Shingles were replaced and doesn’t currently leak. One foundation wall has anchored walls but needs maintenance. The adjacent wall may need anchors or braces. Metal siding needs painted. Garage has some siding issues, and the asphalt has heaved a bit on the floor. Large fenced in yard. Located in a great neighborhood which offers easy access to local shopping, restaurants, and public transportation. Property is being sold in AS IS condition and is priced accordingly.
Zillow last checked: 8 hours ago
Listing updated: March 24, 2023 at 10:53am
Listed by:
Heather Wright (515)279-6700,
RE/MAX Concepts
Bought with:
Andria Lang
RE/MAX Concepts
Source: DMMLS,MLS#: 668636 Originating MLS: Des Moines Area Association of REALTORS
Originating MLS: Des Moines Area Association of REALTORS
Facts & features
Interior
Bedrooms & bathrooms
- Bedrooms: 2
- Bathrooms: 1
- Full bathrooms: 1
- Main level bedrooms: 2
Heating
- Forced Air, Gas, Natural Gas
Cooling
- Central Air
Appliances
- Included: Dryer, Refrigerator, Stove, Washer
Features
- Eat-in Kitchen
- Basement: Unfinished
Interior area
- Total structure area: 636
- Total interior livable area: 636 sqft
- Finished area below ground: 300
Property
Parking
- Total spaces: 2
- Parking features: Detached, Garage, One Car Garage
- Garage spaces: 2
Lot
- Size: 7,143 sqft
- Dimensions: 50 x 143
- Features: Rectangular Lot
Details
- Parcel number: 10012360000000
- Zoning: N3B
Construction
Type & style
- Home type: SingleFamily
- Architectural style: Ranch
- Property subtype: Single Family Residence
Materials
- Metal Siding
- Foundation: Block
- Roof: Asphalt,Shingle
Condition
- Year built: 1950
Utilities & green energy
- Sewer: Public Sewer
- Water: Public
Community & neighborhood
Location
- Region: Des Moines
Other
Other facts
- Listing terms: Cash,Conventional
- Road surface type: Concrete
Price history
| Date | Event | Price |
|---|---|---|
| 3/24/2023 | Sold | $120,000+4.3%$189/sqft |
Source: | ||
| 3/7/2023 | Pending sale | $115,000$181/sqft |
Source: | ||
| 3/6/2023 | Listed for sale | $115,000$181/sqft |
Source: | ||
Public tax history
| Year | Property taxes | Tax assessment |
|---|---|---|
| 2024 | $2,794 +51.2% | $136,400 -3.9% |
| 2023 | $1,848 +1.2% | $142,000 +17.5% |
| 2022 | $1,826 -28.1% | $120,800 |
Find assessor info on the county website
Neighborhood: Merle Hay
Nearby schools
GreatSchools rating
- 4/10Moore Elementary SchoolGrades: K-5Distance: 0.4 mi
- 3/10Meredith Middle SchoolGrades: 6-8Distance: 0.8 mi
- 2/10Hoover High SchoolGrades: 9-12Distance: 0.9 mi
Schools provided by the listing agent
- District: Des Moines Independent
Source: DMMLS. This data may not be complete. We recommend contacting the local school district to confirm school assignments for this home.

Get pre-qualified for a loan
At Zillow Home Loans, we can pre-qualify you in as little as 5 minutes with no impact to your credit score.An equal housing lender. NMLS #10287.
Sell for more on Zillow
Get a free Zillow Showcase℠ listing and you could sell for .
$166,500
2% more+ $3,330
With Zillow Showcase(estimated)
$169,830