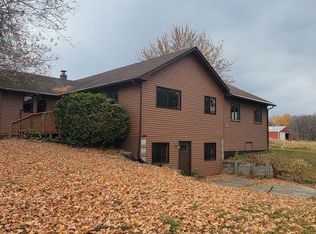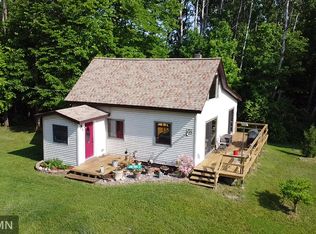Closed
$365,000
35167 432nd Pl, Aitkin, MN 56431
2beds
1,210sqft
Single Family Residence
Built in 2013
2.8 Acres Lot
$361,000 Zestimate®
$302/sqft
$2,287 Estimated rent
Home value
$361,000
Estimated sales range
Not available
$2,287/mo
Zestimate® history
Loading...
Owner options
Explore your selling options
What's special
Easy Living! Enjoy the serene setting among the trees while overlooking your low-traffic, quiet lake! These are just a few of the perks of this beautifully finished, efficient, one-story home. The Greatroom features a quality kitchen with custom cabinets, a dining area, and a relaxing living space that includes a wood-burning fireplace. Each bedroom has patio doors allowing you to enjoy your views and tranquility from any room! There is an attached garage, lean-to, and workshop, all providing ample storage and workspace. The home includes in-floor heating, on-demand hot water, and a new steel roof. The 2.8 acres offer 340 feet of lakeshore. Fish off the dock or take the boat (included with the home)! Located only minutes from Crosby and Aitkin, and 30 minutes from Brainerd, for all your shopping, entertainment, and healthcare needs. Most furnishings included! You just need to move in and enjoy!
Zillow last checked: 8 hours ago
Listing updated: July 16, 2025 at 01:33pm
Listed by:
Thomas Sandelands 612-817-2129,
Sandelands Realty,
Rebecca Sandelands 651-270-6681
Bought with:
Larry Anderson
RE/MAX Results
Source: NorthstarMLS as distributed by MLS GRID,MLS#: 6707459
Facts & features
Interior
Bedrooms & bathrooms
- Bedrooms: 2
- Bathrooms: 2
- Full bathrooms: 1
- 3/4 bathrooms: 1
Bedroom 1
- Level: Main
- Area: 134.11 Square Feet
- Dimensions: 11'4x11'10
Bedroom 2
- Level: Main
- Area: 177.5 Square Feet
- Dimensions: 15x11'10
Bathroom
- Level: Main
- Area: 31.64 Square Feet
- Dimensions: 5'8x5'7
Bathroom
- Level: Main
- Area: 29.78 Square Feet
- Dimensions: 5'4x5'7
Foyer
- Level: Main
- Area: 117.17 Square Feet
- Dimensions: 12'4x9'6
Great room
- Level: Main
- Area: 426.54 Square Feet
- Dimensions: 29'5x14'6
Workshop
- Level: Main
- Area: 67.83 Square Feet
- Dimensions: 11'x6'2
Heating
- Boiler, Fireplace(s), Radiant Floor
Cooling
- Wall Unit(s)
Appliances
- Included: Dishwasher, Dryer, Microwave, Range, Refrigerator, Tankless Water Heater, Washer
Features
- Basement: None
- Number of fireplaces: 1
- Fireplace features: Living Room, Wood Burning
Interior area
- Total structure area: 1,210
- Total interior livable area: 1,210 sqft
- Finished area above ground: 1,210
- Finished area below ground: 0
Property
Parking
- Total spaces: 2
- Parking features: Attached, Carport, Driveway - Other Surface
- Attached garage spaces: 2
- Has carport: Yes
- Has uncovered spaces: Yes
- Details: Garage Dimensions (20x20)
Accessibility
- Accessibility features: No Stairs External, No Stairs Internal
Features
- Levels: One
- Stories: 1
- Has view: Yes
- View description: Lake
- Has water view: Yes
- Water view: Lake
- Waterfront features: Dock, Lake Front, Lake View, Waterfront Elevation(0-4), Waterfront Num(01018500), Lake Bottom(Reeds, Sand, Undeveloped, Weeds), Lake Acres(43), Lake Depth(85)
- Body of water: Dogfish
- Frontage length: Water Frontage: 340
Lot
- Size: 2.80 Acres
- Dimensions: 342 x 650 x
Details
- Additional structures: Lean-To, Storage Shed
- Foundation area: 1080
- Parcel number: 011094501
- Zoning description: Shoreline,Residential-Single Family
Construction
Type & style
- Home type: SingleFamily
- Property subtype: Single Family Residence
Materials
- Wood Siding, Frame
- Roof: Age 8 Years or Less,Metal,Pitched
Condition
- Age of Property: 12
- New construction: No
- Year built: 2013
Utilities & green energy
- Electric: 150 Amp Service
- Gas: Propane
- Sewer: Septic System Compliant - Yes, Tank with Drainage Field
- Water: Drilled, Well
Community & neighborhood
Location
- Region: Aitkin
- Subdivision: Searles Garden Add
HOA & financial
HOA
- Has HOA: No
Price history
| Date | Event | Price |
|---|---|---|
| 7/16/2025 | Pending sale | $374,900+2.7%$310/sqft |
Source: | ||
| 6/30/2025 | Sold | $365,000-2.6%$302/sqft |
Source: | ||
| 5/20/2025 | Price change | $374,900-1.3%$310/sqft |
Source: | ||
| 4/23/2025 | Listed for sale | $379,900+31%$314/sqft |
Source: | ||
| 9/28/2022 | Sold | $290,000-3%$240/sqft |
Source: | ||
Public tax history
| Year | Property taxes | Tax assessment |
|---|---|---|
| 2024 | $1,476 +12% | $314,553 |
| 2023 | $1,318 -1.3% | $314,553 +15.2% |
| 2022 | $1,336 +9.9% | $272,980 +26.3% |
Find assessor info on the county website
Neighborhood: 56431
Nearby schools
GreatSchools rating
- 8/10Rippleside Elementary SchoolGrades: PK-6Distance: 2.3 mi
- 7/10Aitkin Secondary SchoolGrades: 7-12Distance: 2.4 mi

Get pre-qualified for a loan
At Zillow Home Loans, we can pre-qualify you in as little as 5 minutes with no impact to your credit score.An equal housing lender. NMLS #10287.

