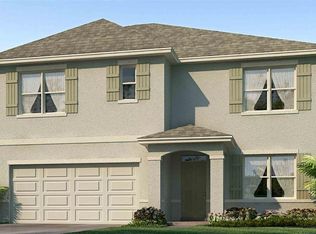Sold for $309,990 on 07/31/25
$309,990
35160 Valley Ridge Rd, Dade City, FL 33525
3beds
1,672sqft
Single Family Residence
Built in 2025
5,550 Square Feet Lot
$307,100 Zestimate®
$185/sqft
$2,138 Estimated rent
Home value
$307,100
$279,000 - $338,000
$2,138/mo
Zestimate® history
Loading...
Owner options
Explore your selling options
What's special
Under Construction. The builder is offering buyers up to $18,000 towards closing costs with the use of a preferred lender and title company. Summit View, a beautiful new home community located off Happy Hill Road in Dade City, Florida. Nestled among the scenic rolling hills of Pasco County, Summit View offers a perfect blend of small-town charm and modern convenience. This community provides easy access to historic downtown Dade City, the Farmers Market and Lagoon at Mirada, Saint Leo University, and nearby golf courses like the Abbey Golf Course and Lake Jovita Golf and Country Club. While Summit View offers a peaceful retreat from the busier areas of Wesley Chapel, residents are close enough to enjoy its abundant shopping, dining, and entertainment options. Explore destinations like the Tampa Premium Outlets, Wiregrass Mall, KRATE at The Grove, and more—all just a short drive away. Additionally, the brand-new SR-52 extension ensures convenient access to Downtown Tampa, St. Petersburg, and Clearwater for work or leisure. The upcoming resort-style amenities at Summit View include two pickleball courts, a half basketball court, tot lot, pool, a covered cabana with outdoor gathering areas, and a dog park—perfect for creating a close-knit community feel. Summit View features thoughtfully designed, open-concept floorplans to suit every lifestyle. Each home is built with durable concrete block construction on the first and second stories and includes D.R. Horton’s Smart Home System for seamless modern living. Pictures, photographs, colors, features, and sizes are for illustration purposes only and will vary from the homes as built. Home and community information, including pricing, included features, terms, availability, and amenities, are subject to change and prior sale at any time without notice or obligation. Materials may vary based on availability. D.R. Horton Reserves all Rights.
Zillow last checked: 8 hours ago
Listing updated: August 01, 2025 at 11:04am
Listing Provided by:
Jodi Smenda 813-736-3541,
D R HORTON REALTY OF TAMPA LLC 813-736-3541
Bought with:
Frank Colucci, 3490803
FLORIDA LUXURY REALTY INC
Source: Stellar MLS,MLS#: TB8332793 Originating MLS: Suncoast Tampa
Originating MLS: Suncoast Tampa

Facts & features
Interior
Bedrooms & bathrooms
- Bedrooms: 3
- Bathrooms: 2
- Full bathrooms: 2
Primary bedroom
- Features: Walk-In Closet(s)
- Level: First
- Area: 182 Square Feet
- Dimensions: 13x14
Bedroom 2
- Features: Built-in Closet
- Level: First
- Area: 110 Square Feet
- Dimensions: 10x11
Bedroom 3
- Features: Built-in Closet
- Level: First
- Area: 110 Square Feet
- Dimensions: 10x11
Dining room
- Level: First
- Area: 180 Square Feet
- Dimensions: 12x15
Great room
- Level: First
- Area: 192 Square Feet
- Dimensions: 12x16
Kitchen
- Level: First
- Area: 96 Square Feet
- Dimensions: 8x12
Heating
- Central, Heat Pump
Cooling
- Central Air
Appliances
- Included: Dishwasher, Dryer, Microwave, Range, Refrigerator, Washer
- Laundry: Laundry Room
Features
- Open Floorplan
- Flooring: Carpet, Ceramic Tile, Tile
- Windows: Blinds, Double Pane Windows, Low Emissivity Windows
- Has fireplace: No
Interior area
- Total structure area: 2,238
- Total interior livable area: 1,672 sqft
Property
Parking
- Total spaces: 2
- Parking features: Garage - Attached
- Attached garage spaces: 2
Features
- Levels: One
- Stories: 1
- Exterior features: Irrigation System
Lot
- Size: 5,550 sqft
Details
- Parcel number: 32 24 21 0030 00000 0120
- Zoning: MPUD
- Special conditions: None
Construction
Type & style
- Home type: SingleFamily
- Property subtype: Single Family Residence
Materials
- Block, Stucco
- Foundation: Slab
- Roof: Shingle
Condition
- Under Construction
- New construction: Yes
- Year built: 2025
Details
- Builder model: Aria
- Builder name: D.R. Horton
- Warranty included: Yes
Utilities & green energy
- Sewer: Public Sewer
- Water: Public
- Utilities for property: Public, Underground Utilities
Community & neighborhood
Community
- Community features: Park, Pool
Location
- Region: Dade City
- Subdivision: SUMMIT VIEW
HOA & financial
HOA
- Has HOA: Yes
- HOA fee: $36 monthly
- Amenities included: Basketball Court, Clubhouse, Pool
- Association name: Greenacre Property
- Association phone: 813-936-4146
Other fees
- Pet fee: $0 monthly
Other financial information
- Total actual rent: 0
Other
Other facts
- Ownership: Fee Simple
- Road surface type: Paved
Price history
| Date | Event | Price |
|---|---|---|
| 7/31/2025 | Sold | $309,990$185/sqft |
Source: | ||
| 6/27/2025 | Pending sale | $309,990$185/sqft |
Source: | ||
| 6/11/2025 | Price change | $309,990-3.1%$185/sqft |
Source: | ||
| 6/5/2025 | Price change | $319,990-1.5%$191/sqft |
Source: | ||
| 5/28/2025 | Price change | $324,990-1.5%$194/sqft |
Source: | ||
Public tax history
| Year | Property taxes | Tax assessment |
|---|---|---|
| 2024 | $3,764 | $60,662 |
| 2023 | -- | -- |
Find assessor info on the county website
Neighborhood: 33525
Nearby schools
GreatSchools rating
- 5/10Pasco Elementary SchoolGrades: PK-5Distance: 2.3 mi
- 2/10Pasco Middle SchoolGrades: 6-8Distance: 2.4 mi
- 3/10Pasco High SchoolGrades: PK,9-12Distance: 9 mi
Schools provided by the listing agent
- Elementary: Pasco Elementary School-PO
- Middle: Pasco Middle-PO
- High: Pasco High-PO
Source: Stellar MLS. This data may not be complete. We recommend contacting the local school district to confirm school assignments for this home.
Get a cash offer in 3 minutes
Find out how much your home could sell for in as little as 3 minutes with a no-obligation cash offer.
Estimated market value
$307,100
Get a cash offer in 3 minutes
Find out how much your home could sell for in as little as 3 minutes with a no-obligation cash offer.
Estimated market value
$307,100


