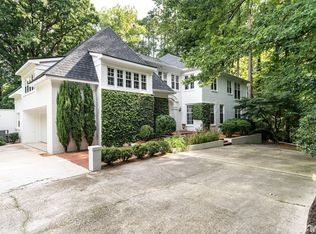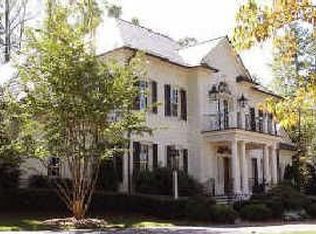One of Williamsborough's finest! Elegant brick two-story framed by a gorgeous .58 acre lot - Carter Skinner design features open plan with generously proportioned spaces utilizing finest materials / craftsmanship - state-of-the-art kitchen boasts double island with Sub-Zero / KitchenAid appliances / breakfast nook / wine cellar - spa-like MBR retreat - mahogany paneled study - sunroom, family and living room encircle covered porch / patio - 10' ceilings - front / back stairs - 3 fireplaces - incredible!
This property is off market, which means it's not currently listed for sale or rent on Zillow. This may be different from what's available on other websites or public sources.

