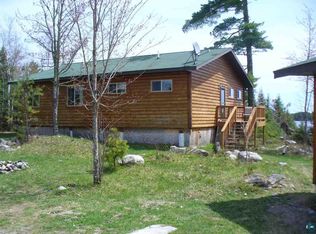Custom Cabin up North! Pole style building with living quarters inside. Beautiful custom wood cabinets, stairs and railings. Gavel path and boardwalk to dock on lake. 2 extra separate buildings for sleeping and to enjoy fun times! Loads of space to bring the gang too! Must see to truly appreciate!
This property is off market, which means it's not currently listed for sale or rent on Zillow. This may be different from what's available on other websites or public sources.
