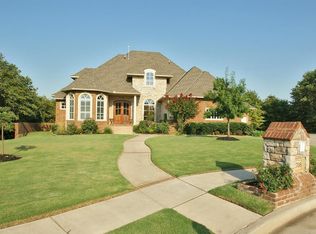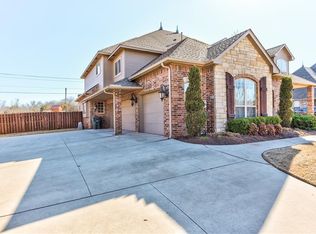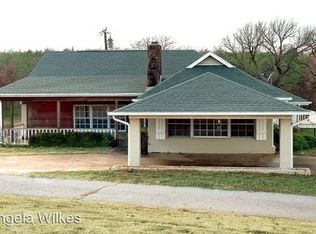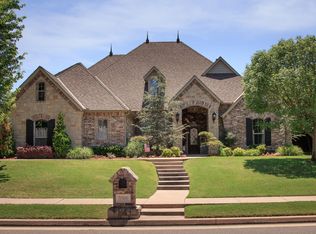Welcome to luxurious living in the highly acclaimed Fairfax Estates! This lot is over half an acre, backing up to the 5th green. As you walk to the front door, notice the remarkable landscaping! Behind the double door entry, you are greeted by the formal dining room & a formal living room that has built-in bookcases. Main living room boasts vaulted wood beamed ceilings, fireplace, & two picturesque windows that showcase amazing views. Bring out your inner chef skills in this gourmet kitchen! It offers a breakfast bar, center island with built-in gas cooktop stove, abundant cabinet & counter space, granite counters, & walk-in pantry! Master suite features back patio access & dbl walk-in closets with built-ins. En suite spa has dbl vanities, jetted tub, & separate shower! Secondary bedrooms have their own full bath & walk-in closet. The 4th bedroom is located upstairs & could be used as a media/game room! Attention to detail has not been left out on this home! 13 Mo HWA provided!
This property is off market, which means it's not currently listed for sale or rent on Zillow. This may be different from what's available on other websites or public sources.



