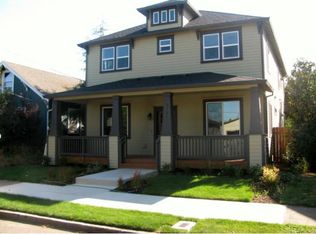Sold
$430,000
3516 SE 64th Ave, Portland, OR 97206
3beds
1,184sqft
Residential, Single Family Residence
Built in 1988
3,920.4 Square Feet Lot
$437,900 Zestimate®
$363/sqft
$2,845 Estimated rent
Home value
$437,900
$416,000 - $460,000
$2,845/mo
Zestimate® history
Loading...
Owner options
Explore your selling options
What's special
Say goodbye to schlepping the stairs and hello to effortless sock slides from bed to breakfast on the new LVP floors. Step right into this Remodeled Ranch, where "boast" cliché is replaced with practical functionality. No need for flashy language here; the real star of the show is the thoughtful design that maximizes every inch for easy living with many updates throughout, including NEW gas furnace & AC. From the open-concept kitchen perfect for whipping up midnight snacks to the living rm w vaulted ceilings & FP, begging for Netflix marathons, this home is all about comfort & convenience. So, if you're tired of homes that boast about their designer features, come experience the simplicity and style of this home that makes your life easier in and out. And don't worry, there's plenty of space to stash your collection of kitchen gadgets and questionable DIY projects in the oversized 2c garage w EV plug. EZ maintenance fenced yard & with little Round-Up you won't even need a lawn mover. So, if you're tired of homes that boast and want one that just gets it done, welcome home! (Next door in a remodel process as well :) [Home Energy Score = 5. HES Report at https://rpt.greenbuildingregistry.com/hes/OR10225587]
Zillow last checked: 8 hours ago
Listing updated: October 16, 2024 at 02:30am
Listed by:
Marketa Pospisil Info@HomesofNW.com,
Homes of NW Real Estate
Bought with:
Vic Polanco, 201239734
Hardy Properties
Source: RMLS (OR),MLS#: 24609934
Facts & features
Interior
Bedrooms & bathrooms
- Bedrooms: 3
- Bathrooms: 2
- Full bathrooms: 2
- Main level bathrooms: 2
Primary bedroom
- Features: Bathroom
- Level: Main
Bedroom 2
- Features: Laminate Flooring
- Level: Main
Bedroom 3
- Features: Laminate Flooring
- Level: Main
Dining room
- Features: Kitchen Dining Room Combo, Sliding Doors, Laminate Flooring
- Level: Main
Kitchen
- Features: Eat Bar, Laminate Flooring
- Level: Main
Living room
- Features: Fireplace, Laminate Flooring, Vaulted Ceiling
- Level: Main
Heating
- Forced Air, Fireplace(s)
Cooling
- Central Air
Appliances
- Included: Dishwasher, Disposal, Free-Standing Range, Free-Standing Refrigerator, Plumbed For Ice Maker, Range Hood, Stainless Steel Appliance(s), Gas Water Heater
Features
- Vaulted Ceiling(s), Kitchen Dining Room Combo, Eat Bar, Bathroom
- Flooring: Wall to Wall Carpet, Laminate
- Doors: Sliding Doors
- Windows: Aluminum Frames, Double Pane Windows
- Basement: Crawl Space
- Number of fireplaces: 1
- Fireplace features: Wood Burning
Interior area
- Total structure area: 1,184
- Total interior livable area: 1,184 sqft
Property
Parking
- Total spaces: 2
- Parking features: Driveway, On Street, Garage Door Opener, Attached, Oversized
- Attached garage spaces: 2
- Has uncovered spaces: Yes
Accessibility
- Accessibility features: Ground Level, Main Floor Bedroom Bath, One Level, Accessibility
Features
- Levels: One
- Stories: 1
- Patio & porch: Patio, Porch
- Exterior features: Yard
- Fencing: Fenced
Lot
- Size: 3,920 sqft
- Dimensions: 40 x 100
- Features: Level, SqFt 3000 to 4999
Details
- Parcel number: R204804
- Zoning: R5
Construction
Type & style
- Home type: SingleFamily
- Architectural style: Ranch
- Property subtype: Residential, Single Family Residence
Materials
- Lap Siding
- Foundation: Concrete Perimeter
- Roof: Composition
Condition
- Updated/Remodeled
- New construction: No
- Year built: 1988
Utilities & green energy
- Gas: Gas
- Sewer: Public Sewer
- Water: Public
Community & neighborhood
Security
- Security features: Security Lights
Location
- Region: Portland
- Subdivision: Laurelwood
Other
Other facts
- Listing terms: Cash,Conventional,FHA,VA Loan
- Road surface type: Paved
Price history
| Date | Event | Price |
|---|---|---|
| 4/4/2024 | Sold | $430,000+0%$363/sqft |
Source: | ||
| 3/10/2024 | Pending sale | $429,900$363/sqft |
Source: | ||
| 3/7/2024 | Listed for sale | $429,900+32.3%$363/sqft |
Source: | ||
| 11/8/2022 | Sold | $325,000$274/sqft |
Source: Public Record | ||
Public tax history
| Year | Property taxes | Tax assessment |
|---|---|---|
| 2025 | $4,420 -13% | $164,030 -13.6% |
| 2024 | $5,081 +4% | $189,910 +3% |
| 2023 | $4,886 +2.2% | $184,380 +3% |
Find assessor info on the county website
Neighborhood: Foster-Powell
Nearby schools
GreatSchools rating
- 9/10Creston Elementary SchoolGrades: K-5Distance: 0.8 mi
- 7/10Hosford Middle SchoolGrades: 6-8Distance: 2 mi
- 6/10Franklin High SchoolGrades: 9-12Distance: 0.6 mi
Schools provided by the listing agent
- Elementary: Creston
- Middle: Kellogg
- High: Franklin
Source: RMLS (OR). This data may not be complete. We recommend contacting the local school district to confirm school assignments for this home.
Get a cash offer in 3 minutes
Find out how much your home could sell for in as little as 3 minutes with a no-obligation cash offer.
Estimated market value
$437,900
Get a cash offer in 3 minutes
Find out how much your home could sell for in as little as 3 minutes with a no-obligation cash offer.
Estimated market value
$437,900
