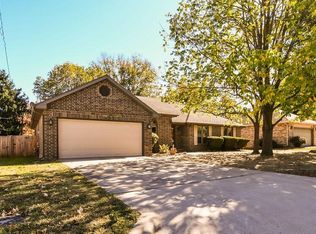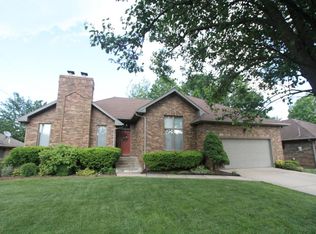Built by Phil Groover this home sits on a cul-de-sac street and features a newer roof and air conditioning and has hardwood floors in the kitchen and dining. Baths have marble vanities and the master has a double vanity and separate tub and walk-in shower. A few more features are casement windows, walk in closets in all bedrooms and nice pantry in Kitchen. The sunroom is the second living area and there are nice trees on the property.
This property is off market, which means it's not currently listed for sale or rent on Zillow. This may be different from what's available on other websites or public sources.

