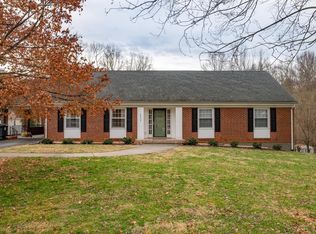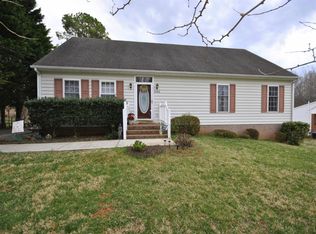Sold for $397,500 on 06/04/25
$397,500
3516 Round Hill Rd, Lynchburg, VA 24503
4beds
3,514sqft
Single Family Residence
Built in 1966
0.53 Acres Lot
$396,200 Zestimate®
$113/sqft
$3,095 Estimated rent
Home value
$396,200
$353,000 - $444,000
$3,095/mo
Zestimate® history
Loading...
Owner options
Explore your selling options
What's special
Discover the perfect blend of comfort and functionality, all on a spacious main level brick ranch, in a desirable 24503 neighborhood. You'll love the refinished hardwood floors throughout the home complemented by a bright and airy living room with oversized windows. The main level includes 2 generous bedrooms plus a private master suite with ensuite shower, along with 1.5 additional baths on the main level. Enjoy meals in the cozy dining room or gather in the open-concept kitchen and family room, complete with a fireplace. Ideal side entrance & convenient laundry area & pantry with access to the garage. Step directly onto the wraparound deck or unwind in the cozy sunroom that is equipped for year-round enjoyment. Downstairs, the walkout basement features a full bath, 4th bedroom, second fireplace, and a versatile bonus area for your family to gather, plus a working wet bar area. Outside, the fenced backyard provides a safe and spacious play area for your outdoor adventures!
Zillow last checked: 8 hours ago
Listing updated: June 13, 2025 at 07:01am
Listed by:
Rylie Culkin 434-851-1001 rylieCulkin@gmail.com,
Lauren Bell Real Estate, Inc.,
Cheryl Eisbrenner,
Lauren Bell Real Estate, Inc.
Bought with:
Angela Smith, 0225096459
NextHome TwoFourFive
Source: LMLS,MLS#: 358583 Originating MLS: Lynchburg Board of Realtors
Originating MLS: Lynchburg Board of Realtors
Facts & features
Interior
Bedrooms & bathrooms
- Bedrooms: 4
- Bathrooms: 4
- Full bathrooms: 3
- 1/2 bathrooms: 1
Primary bedroom
- Level: First
- Area: 154
- Dimensions: 14 x 11
Bedroom
- Dimensions: 0 x 0
Bedroom 2
- Level: First
- Area: 130
- Dimensions: 13 x 10
Bedroom 3
- Level: First
- Area: 126
- Dimensions: 14 x 9
Bedroom 4
- Level: Below Grade
- Area: 242.19
- Dimensions: 20.7 x 11.7
Bedroom 5
- Area: 0
- Dimensions: 0 x 0
Dining room
- Level: First
- Area: 108
- Dimensions: 12 x 9
Family room
- Level: First
- Area: 378
- Dimensions: 27 x 14
Great room
- Area: 0
- Dimensions: 0 x 0
Kitchen
- Level: First
- Area: 126
- Dimensions: 14 x 9
Living room
- Level: First
- Area: 273
- Dimensions: 21 x 13
Office
- Area: 0
- Dimensions: 0 x 0
Heating
- Electric Baseboard, Heat Pump
Cooling
- Heat Pump, Mini-Split
Appliances
- Included: Dishwasher, Dryer, Humidifier, Electric Range, Refrigerator, Self Cleaning Oven, Washer, Electric Water Heater
- Laundry: Laundry Room, Main Level
Features
- Ceiling Fan(s), Drywall, High Speed Internet, Main Level Bedroom, Main Level Den, Primary Bed w/Bath, Separate Dining Room, Tile Bath(s)
- Flooring: Hardwood, Tile, Vinyl
- Doors: Storm Door(s)
- Windows: Storm Window(s)
- Basement: Exterior Entry,Finished,Game Room,Heated,Interior Entry,Walk-Out Access
- Attic: Access,Pull Down Stairs
- Number of fireplaces: 2
- Fireplace features: 2 Fireplaces, Wood Burning, Basement
Interior area
- Total structure area: 3,514
- Total interior livable area: 3,514 sqft
- Finished area above ground: 3,514
- Finished area below ground: 0
Property
Parking
- Parking features: Off Street, Concrete Drive
- Has garage: Yes
- Has uncovered spaces: Yes
Features
- Levels: One
- Fencing: Fenced
Lot
- Size: 0.53 Acres
- Features: Landscaped
Details
- Additional structures: Storage
- Parcel number: 16910006
Construction
Type & style
- Home type: SingleFamily
- Architectural style: Ranch
- Property subtype: Single Family Residence
Materials
- Brick
- Roof: Shingle
Condition
- Year built: 1966
Utilities & green energy
- Electric: AEP/Appalachian Powr
- Sewer: City
- Water: City
- Utilities for property: Cable Available
Community & neighborhood
Location
- Region: Lynchburg
- Subdivision: Skyview
Price history
| Date | Event | Price |
|---|---|---|
| 6/4/2025 | Sold | $397,500-4.2%$113/sqft |
Source: | ||
| 4/22/2025 | Pending sale | $415,000$118/sqft |
Source: | ||
| 4/17/2025 | Listed for sale | $415,000+36.1%$118/sqft |
Source: | ||
| 4/6/2021 | Sold | $304,900+1.7%$87/sqft |
Source: | ||
| 3/5/2021 | Listed for sale | $299,900$85/sqft |
Source: | ||
Public tax history
| Year | Property taxes | Tax assessment |
|---|---|---|
| 2025 | $2,969 +2.7% | $353,400 +8.8% |
| 2024 | $2,890 | $324,700 |
| 2023 | $2,890 +2% | $324,700 +27.2% |
Find assessor info on the county website
Neighborhood: 24503
Nearby schools
GreatSchools rating
- 2/10Linkhorne Elementary SchoolGrades: PK-5Distance: 0.8 mi
- 3/10Linkhorne Middle SchoolGrades: 6-8Distance: 0.9 mi
- 3/10E.C. Glass High SchoolGrades: 9-12Distance: 2.5 mi

Get pre-qualified for a loan
At Zillow Home Loans, we can pre-qualify you in as little as 5 minutes with no impact to your credit score.An equal housing lender. NMLS #10287.

