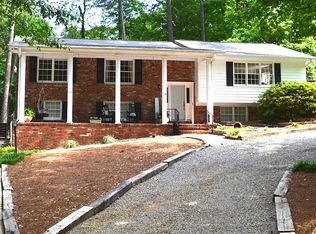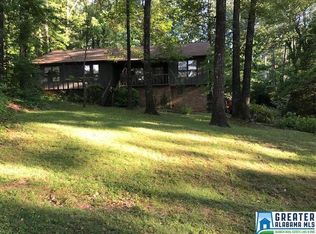Cozy Cottage with new additions added in 2010. Large lot. Main level living. Great location! Charm galore!
This property is off market, which means it's not currently listed for sale or rent on Zillow. This may be different from what's available on other websites or public sources.

