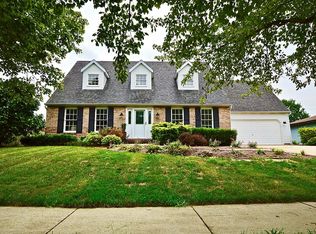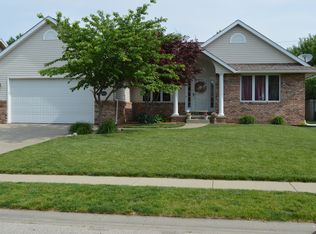Don't wait to see this meticulously cared for one owner home in popular Lake Forest Subdivision. Split bedroom floor plan that is spacious. Large kitchen with island and breakfast bar that opens to family room with masonry fireplace. Updated roof ('08), furnace, a/c & water heater ('14). Unfinished basement that offers all kinds of possibilities. You'll love the 4-season sunroom with new flooring that overlooks the back yard.
This property is off market, which means it's not currently listed for sale or rent on Zillow. This may be different from what's available on other websites or public sources.

