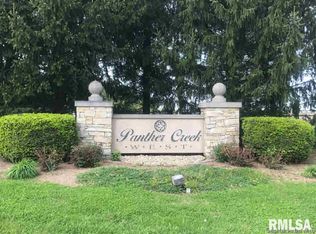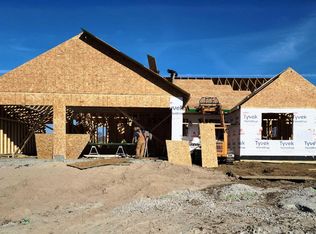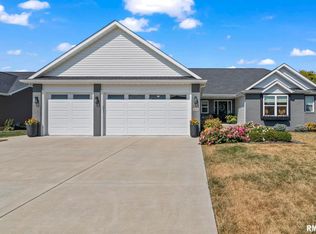Nearing Completion! Panther Creek West newly constructed ranch. 4 br, 3 bath featuring hardwood flooring in living area, tiled flooring in kitchen, baths, & laundry. Quartz counter tops, walk in pantry and breakfast bar in kitchen. Split bedroom plan with walk in closets in all main level bedrooms. Master suite offers nice sized bath with tiled shower & double bowl vanity & walk-in closet. Lower level has 4th bedroom, 3rd full bath and family room plus great storage. Covered rear patio & 3 car attached garage.
This property is off market, which means it's not currently listed for sale or rent on Zillow. This may be different from what's available on other websites or public sources.



