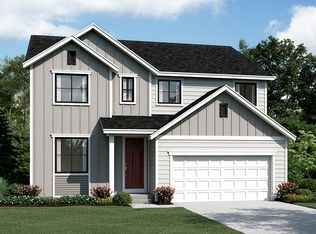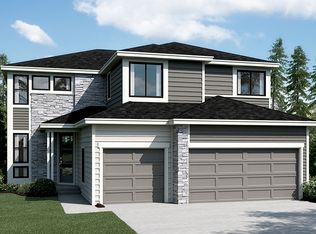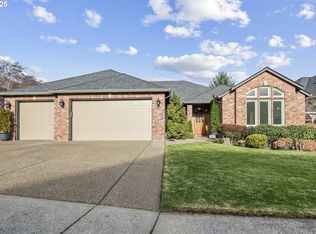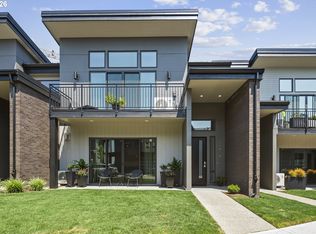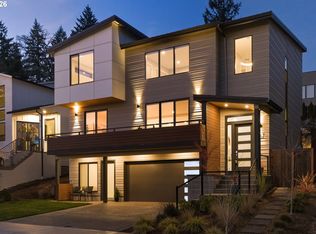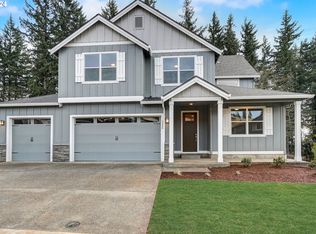Welcome to a property of Luxury!! This immaculate, Custom Built Modern property is A must see! European high end finishes. As you walk in, you will be greeted with an open floor plan of 2 Story High Ceiling! 5 Bd/3.5 Bths. Step into a the spacious Living room boasting a cozy fireplace! The Primary Suite awaits on the Main level and includes a spacious walk in closet, a jetted tub, walk in Tiled shower and a dual sink vanity. Office on the Main. You will Love the Gourmet Kitchen w/Island Granite countertop, Marble green wave slab counters & Gorgeous cherry Cabinets! SS Appliances, heated Rock tile floor. High end Hardware & faucets. Beautiful Bamboo flooring. Huge Side Yard. This home is ideally located in beautiful Camas, with best schools and Next to Parks/Lakes & many trails. Motivated Sellers! Must see to truly appreciate the style and functionality that this home offers! New Deck added! RV & Boat parking.
Active
$970,000
3516 NE Ione St, Camas, WA 98607
5beds
3,224sqft
Est.:
Residential, Single Family Residence
Built in 2005
8,276.4 Square Feet Lot
$-- Zestimate®
$301/sqft
$38/mo HOA
What's special
Cozy fireplaceOpen floor planHuge side yardGourmet kitchenJetted tubWalk in tiled showerSpacious walk in closet
- 742 days |
- 2,214 |
- 79 |
Zillow last checked: 8 hours ago
Listing updated: February 16, 2026 at 07:08am
Listed by:
Dominika Pukay Dominika@RelatorDominika.com,
UNIQUE REALT
Source: RMLS (OR),MLS#: 24394887
Tour with a local agent
Facts & features
Interior
Bedrooms & bathrooms
- Bedrooms: 5
- Bathrooms: 4
- Full bathrooms: 3
- Partial bathrooms: 1
- Main level bathrooms: 2
Rooms
- Room types: Office, Bedroom 4, Laundry, Bedroom 2, Bedroom 3, Dining Room, Family Room, Kitchen, Living Room, Primary Bedroom
Primary bedroom
- Features: Bamboo Floor
- Level: Main
Bedroom 2
- Features: Wallto Wall Carpet
- Level: Upper
Bedroom 3
- Features: Wallto Wall Carpet
- Level: Upper
Bedroom 4
- Features: Wallto Wall Carpet
- Level: Upper
Dining room
- Features: Eat Bar, Bamboo Floor
- Level: Main
Kitchen
- Features: Builtin Refrigerator, Dishwasher, Island, Microwave, Pantry, Builtin Oven, Granite, Tile Floor
- Level: Main
Living room
- Features: Fireplace, Bamboo Floor, Vaulted Ceiling
- Level: Main
Office
- Features: Bamboo Floor
- Level: Main
Heating
- Forced Air, Fireplace(s)
Cooling
- Central Air
Appliances
- Included: Built In Oven, Built-In Refrigerator, Dishwasher, Microwave, Gas Water Heater
- Laundry: Laundry Room
Features
- Granite, Plumbed For Central Vacuum, Vaulted Ceiling(s), Eat Bar, Kitchen Island, Pantry, Tile
- Flooring: Bamboo, Heated Tile, Tile, Wall to Wall Carpet
- Basement: Crawl Space
- Number of fireplaces: 1
- Fireplace features: Gas
Interior area
- Total structure area: 3,224
- Total interior livable area: 3,224 sqft
Property
Parking
- Total spaces: 3
- Parking features: Driveway, On Street, Garage Door Opener, Attached, Oversized
- Attached garage spaces: 3
- Has uncovered spaces: Yes
Accessibility
- Accessibility features: Garage On Main, Main Floor Bedroom Bath, Accessibility
Features
- Levels: Two
- Stories: 2
- Exterior features: Garden, Yard
- Has spa: Yes
- Spa features: Bath
- Fencing: Fenced
Lot
- Size: 8,276.4 Square Feet
- Features: Corner Lot, Sprinkler, SqFt 7000 to 9999
Details
- Parcel number: 123831124
Construction
Type & style
- Home type: SingleFamily
- Architectural style: Contemporary
- Property subtype: Residential, Single Family Residence
Materials
- Cedar, Cement Siding, Stone
- Foundation: Concrete Perimeter
- Roof: Composition
Condition
- Resale
- New construction: No
- Year built: 2005
Details
- Warranty included: Yes
Utilities & green energy
- Sewer: Septic Tank
- Water: Public
Community & HOA
Community
- Security: Fire Sprinkler System
HOA
- Has HOA: Yes
- HOA fee: $450 annually
Location
- Region: Camas
Financial & listing details
- Price per square foot: $301/sqft
- Tax assessed value: $763,069
- Annual tax amount: $7,070
- Date on market: 2/6/2024
- Listing terms: Cash,Conventional,FHA,VA Loan
- Road surface type: Paved
Estimated market value
Not available
Estimated sales range
Not available
Not available
Price history
Price history
| Date | Event | Price |
|---|---|---|
| 11/6/2025 | Listed for sale | $970,000$301/sqft |
Source: | ||
| 9/7/2025 | Listing removed | $970,000$301/sqft |
Source: | ||
| 4/19/2025 | Listed for sale | $970,000$301/sqft |
Source: | ||
| 3/24/2025 | Listing removed | $970,000$301/sqft |
Source: | ||
| 12/7/2024 | Listed for sale | $970,000$301/sqft |
Source: | ||
Public tax history
Public tax history
| Year | Property taxes | Tax assessment |
|---|---|---|
| 2024 | $7,279 0% | $763,069 -7% |
| 2023 | $7,282 +4.3% | $820,723 +8.3% |
| 2022 | $6,982 +1.6% | $757,741 +21.2% |
Find assessor info on the county website
BuyAbility℠ payment
Est. payment
$5,288/mo
Principal & interest
$4619
Property taxes
$631
HOA Fees
$38
Climate risks
Neighborhood: 98607
Nearby schools
GreatSchools rating
- 7/10Helen Baller Elementary SchoolGrades: K-5Distance: 0.8 mi
- 6/10Liberty Middle SchoolGrades: 6-8Distance: 1 mi
- 10/10Camas High SchoolGrades: 9-12Distance: 0.4 mi
Schools provided by the listing agent
- Elementary: Helen Baller
- Middle: Liberty
- High: Camas
Source: RMLS (OR). This data may not be complete. We recommend contacting the local school district to confirm school assignments for this home.
- Loading
- Loading
