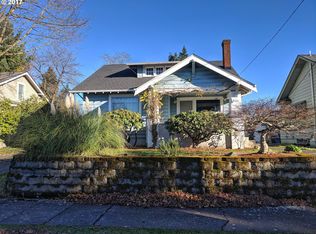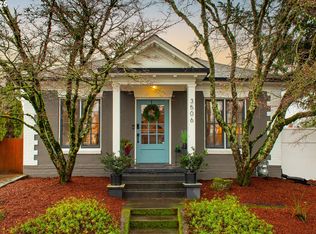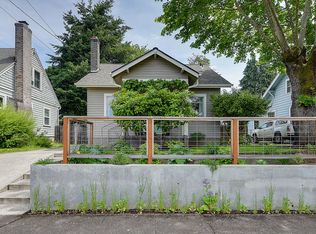Sold
$590,902
3516 NE 78th Ave, Portland, OR 97213
2beds
1,530sqft
Residential, Single Family Residence
Built in 1921
5,227.2 Square Feet Lot
$577,400 Zestimate®
$386/sqft
$2,907 Estimated rent
Home value
$577,400
$537,000 - $618,000
$2,907/mo
Zestimate® history
Loading...
Owner options
Explore your selling options
What's special
**OFFER DEADLINE SET FOR SATURDAY APRIL 5th at 5 pm.** Stylish and charming Roseway bungalow lives large and beautifully! This light-filled home sits graciously above the street in wonderful and walkable neighborhood location. Ideal main floor features two full bedrooms and baths, including a rare and expansive primary ensuite. Let’s take a tour of this sparkling home, shall we? Hello curb appeal! Gorgeous landscaping, a well-maintained exterior and newer 2020 architectural roof immediately convey pride of ownership. The welcoming yellow front door opens to a sunny foyer entrance. A perfect transitional space to tidily store coats, shoes and keys. Enter the swoon-worthy living and dining rooms, featuring hardwood floors, tall ceilings and crown moldings. Large windows and natural light everywhere! Chic fireplace in the dining room creates a warm and elegant separation of space. Enter a surprisingly spacious chef’s kitchen with two ovens, stainless steel appliances, granite counters, and tons of storage, along with backyard access for easy outdoor entertaining. Conveniently around the corner from the kitchen, are bright window-lit stairs to an adorable basement, which offers a cozy TV room, office, laundry room and storage. From both the kitchen and dining rooms, find a wonderful hallway for easy, circular flow. Down the hall, find three storage closets, access to attic storage, the sunny first bedroom, along with an impressive hall bathroom featuring vaulted ceilings and skylight. Continue to the dreamy and luxurious primary bedroom ensuite - complete with private bathroom, jetted tub, and a walk-in closet with French doors. Larger French doors open to a beautiful, covered deck and private backyard. The delightful, fully fenced back yard is perfect for entertaining year-round with both covered and uncovered patios, and easy access to a nice 216 SF garage. Please see the impressive “Home Improvements & Updates” for too many recent improvements to list! [Home Energy Score = 4. HES Report at https://rpt.greenbuildingregistry.com/hes/OR10185308]
Zillow last checked: 8 hours ago
Listing updated: April 21, 2025 at 04:22am
Listed by:
Tammy Going 503-442-2169,
Windermere Realty Trust
Bought with:
Anna Malin, 201225078
Real Broker
Source: RMLS (OR),MLS#: 389555459
Facts & features
Interior
Bedrooms & bathrooms
- Bedrooms: 2
- Bathrooms: 2
- Full bathrooms: 2
- Main level bathrooms: 2
Primary bedroom
- Features: Closet Organizer, Hardwood Floors, Ensuite
- Level: Main
- Area: 255
- Dimensions: 15 x 17
Bedroom 2
- Features: Hardwood Floors, Closet
- Level: Main
- Area: 121
- Dimensions: 11 x 11
Dining room
- Features: Fireplace, Hardwood Floors
- Level: Main
- Area: 108
- Dimensions: 9 x 12
Kitchen
- Features: Dishwasher, Gas Appliances, Builtin Oven, Free Standing Range, Free Standing Refrigerator
- Level: Main
- Area: 168
- Width: 14
Living room
- Features: Hardwood Floors, Wood Stove
- Level: Main
- Area: 228
- Dimensions: 12 x 19
Heating
- Forced Air, Fireplace(s)
Cooling
- Central Air
Appliances
- Included: Dishwasher, Disposal, Free-Standing Gas Range, Free-Standing Range, Free-Standing Refrigerator, Plumbed For Ice Maker, Stainless Steel Appliance(s), Washer/Dryer, Gas Appliances, Built In Oven, Gas Water Heater
- Laundry: Laundry Room
Features
- Granite, High Ceilings, Vaulted Ceiling(s), Closet, Closet Organizer, Pantry
- Flooring: Hardwood, Wood
- Basement: Exterior Entry,Partial,Partially Finished
- Number of fireplaces: 1
- Fireplace features: Wood Burning, Wood Burning Stove
Interior area
- Total structure area: 1,530
- Total interior livable area: 1,530 sqft
Property
Parking
- Total spaces: 1
- Parking features: Driveway, Detached
- Garage spaces: 1
- Has uncovered spaces: Yes
Features
- Stories: 2
- Patio & porch: Covered Deck, Covered Patio, Patio
- Exterior features: Dog Run, Garden, Raised Beds, Yard
- Has spa: Yes
- Spa features: Bath
- Fencing: Fenced
Lot
- Size: 5,227 sqft
- Dimensions: 5000 SF
- Features: SqFt 5000 to 6999
Details
- Parcel number: R300451
- Zoning: R2.5
Construction
Type & style
- Home type: SingleFamily
- Architectural style: Bungalow
- Property subtype: Residential, Single Family Residence
Materials
- Lap Siding
- Foundation: Concrete Perimeter
- Roof: Composition
Condition
- Updated/Remodeled
- New construction: No
- Year built: 1921
Utilities & green energy
- Gas: Gas
- Sewer: Public Sewer
- Water: Public
Community & neighborhood
Location
- Region: Portland
- Subdivision: Roseway
Other
Other facts
- Listing terms: Call Listing Agent,Cash,Conventional,FHA,VA Loan
- Road surface type: Paved
Price history
| Date | Event | Price |
|---|---|---|
| 4/21/2025 | Sold | $590,902+12.6%$386/sqft |
Source: | ||
| 4/6/2025 | Pending sale | $525,000$343/sqft |
Source: | ||
| 4/2/2025 | Listed for sale | $525,000+13.6%$343/sqft |
Source: | ||
| 8/14/2020 | Sold | $462,000+8.7%$302/sqft |
Source: | ||
| 7/11/2020 | Pending sale | $425,000$278/sqft |
Source: Property Group NW #20356039 | ||
Public tax history
| Year | Property taxes | Tax assessment |
|---|---|---|
| 2025 | $5,269 +3.7% | $195,560 +3% |
| 2024 | $5,080 +4% | $189,870 +3% |
| 2023 | $4,885 +2.2% | $184,340 +3% |
Find assessor info on the county website
Neighborhood: Roseway
Nearby schools
GreatSchools rating
- 6/10Lee Elementary SchoolGrades: K-5Distance: 1 mi
- 6/10Roseway Heights SchoolGrades: 6-8Distance: 0.4 mi
- 4/10Leodis V. McDaniel High SchoolGrades: 9-12Distance: 0.5 mi
Schools provided by the listing agent
- Elementary: Jason Lee
- Middle: Roseway Heights
- High: Leodis Mcdaniel
Source: RMLS (OR). This data may not be complete. We recommend contacting the local school district to confirm school assignments for this home.
Get a cash offer in 3 minutes
Find out how much your home could sell for in as little as 3 minutes with a no-obligation cash offer.
Estimated market value
$577,400
Get a cash offer in 3 minutes
Find out how much your home could sell for in as little as 3 minutes with a no-obligation cash offer.
Estimated market value
$577,400


