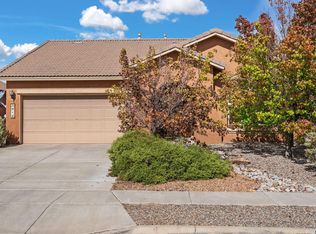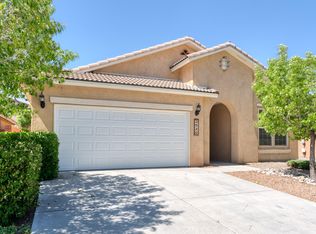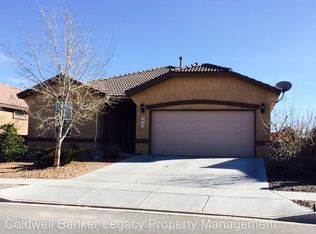Sold
Price Unknown
3516 N Pole Loop NE, Rio Rancho, NM 87144
3beds
1,630sqft
Single Family Residence
Built in 2008
6,969.6 Square Feet Lot
$380,500 Zestimate®
$--/sqft
$1,680 Estimated rent
Home value
$380,500
$361,000 - $400,000
$1,680/mo
Zestimate® history
Loading...
Owner options
Explore your selling options
What's special
Immaculate one story Pulte home located in Lomas Encantadas! Nice open floor plan, this one owner home has been meticulously cared for and is ready for new owner. Large kitchen has solid Corian counters, decorative backsplash, lots of cabinet space, pantry, stainless appliances including 5 burner gas cooktop. Dining room has mountain views!! Plantation shutters throughout and Roman style blinds in primary! Serenity awaits you in the generous sized Primary bedroom with great separation from guest bedrooms. Primary also includes tray ceiling and large walk in closet. Ensuite with double sink vanity, garden tub and separate shower. Great room has gas log fireplace and sliding glass door leads you out to cover patio and lovely backyard.
Zillow last checked: 8 hours ago
Listing updated: September 20, 2023 at 07:38pm
Listed by:
C. Carlyn Chiado 505-991-5206,
Coldwell Banker Legacy,
Alexandra Kathryn Chiado 505-991-5346,
Coldwell Banker Legacy
Bought with:
Robb Krautbauer, 19613
Mountain View Realty, LLC
Source: SWMLS,MLS#: 1037230
Facts & features
Interior
Bedrooms & bathrooms
- Bedrooms: 3
- Bathrooms: 2
- Full bathrooms: 2
Primary bedroom
- Level: Main
- Area: 269.66
- Dimensions: 19.4 x 13.9
Bedroom 2
- Level: Main
- Area: 140.8
- Dimensions: 12.8 x 11
Bedroom 3
- Level: Main
- Area: 119.34
- Dimensions: 13.1 x 9.11
Dining room
- Level: Main
- Area: 98.39
- Dimensions: 10.8 x 9.11
Kitchen
- Level: Main
- Area: 160.68
- Dimensions: 15.6 x 10.3
Living room
- Level: Main
- Area: 296
- Dimensions: 16 x 18.5
Heating
- Central, Forced Air
Cooling
- Central Air, Refrigerated
Appliances
- Included: Dryer, Dishwasher, Free-Standing Gas Range, Disposal, Microwave, Refrigerator, Self Cleaning Oven, Washer
- Laundry: Electric Dryer Hookup
Features
- Bathtub, Ceiling Fan(s), Dual Sinks, Entrance Foyer, Great Room, Garden Tub/Roman Tub, Main Level Primary, Pantry, Soaking Tub, Separate Shower, Walk-In Closet(s)
- Flooring: Carpet, Tile
- Windows: Double Pane Windows, Insulated Windows
- Has basement: No
- Number of fireplaces: 1
- Fireplace features: Gas Log
Interior area
- Total structure area: 1,630
- Total interior livable area: 1,630 sqft
Property
Parking
- Total spaces: 2
- Parking features: Attached, Finished Garage, Garage, Garage Door Opener
- Attached garage spaces: 2
Features
- Levels: One
- Stories: 1
- Patio & porch: Covered, Patio
- Exterior features: Private Yard
- Fencing: Wall
Lot
- Size: 6,969 sqft
- Features: Landscaped, Planned Unit Development
Details
- Parcel number: 510csh_r 510csh_r
- Zoning description: R-1
Construction
Type & style
- Home type: SingleFamily
- Property subtype: Single Family Residence
Materials
- Frame, Stucco
- Roof: Tile
Condition
- Resale
- New construction: No
- Year built: 2008
Details
- Builder name: Pulte
Utilities & green energy
- Sewer: Public Sewer
- Water: Public
- Utilities for property: Cable Available, Electricity Connected, Natural Gas Connected, Sewer Connected, Water Connected
Green energy
- Energy generation: None
Community & neighborhood
Location
- Region: Rio Rancho
HOA & financial
HOA
- Has HOA: Yes
- HOA fee: $420 monthly
- Services included: Common Areas
Other
Other facts
- Listing terms: Cash,Conventional,FHA,VA Loan
Price history
| Date | Event | Price |
|---|---|---|
| 9/20/2023 | Sold | -- |
Source: | ||
| 8/22/2023 | Pending sale | $365,000$224/sqft |
Source: | ||
| 8/7/2023 | Price change | $365,000-2.7%$224/sqft |
Source: | ||
| 8/4/2023 | Listed for sale | $375,000$230/sqft |
Source: | ||
| 7/18/2023 | Pending sale | $375,000$230/sqft |
Source: | ||
Public tax history
| Year | Property taxes | Tax assessment |
|---|---|---|
| 2025 | $3,973 -5.9% | $113,863 -2.8% |
| 2024 | $4,223 +120.7% | $117,185 +98.9% |
| 2023 | $1,914 -1.1% | $58,922 |
Find assessor info on the county website
Neighborhood: 87144
Nearby schools
GreatSchools rating
- 6/10Sandia Vista Elementary SchoolGrades: PK-5Distance: 0.5 mi
- 8/10Mountain View Middle SchoolGrades: 6-8Distance: 0.6 mi
- 7/10V Sue Cleveland High SchoolGrades: 9-12Distance: 3.2 mi
Get a cash offer in 3 minutes
Find out how much your home could sell for in as little as 3 minutes with a no-obligation cash offer.
Estimated market value$380,500
Get a cash offer in 3 minutes
Find out how much your home could sell for in as little as 3 minutes with a no-obligation cash offer.
Estimated market value
$380,500


