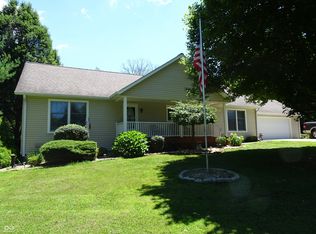Sold
$525,927
3516 N Adams Ranch Rd, Martinsville, IN 46151
3beds
1,898sqft
Residential, Single Family Residence
Built in 2005
2.1 Acres Lot
$549,200 Zestimate®
$277/sqft
$2,172 Estimated rent
Home value
$549,200
$478,000 - $632,000
$2,172/mo
Zestimate® history
Loading...
Owner options
Explore your selling options
What's special
This meticulously maintained brick ranch is located on a sprawling 2+ acre estate in a peaceful neighborhood within the highly sought-after Green Township. Upon entering the residence from the front porch, visitors are greeted by a grand great room adorned with soaring cathedral ceilings and pristine hardwood floors. The open-concept layout is thoughtfully designed with the main bedroom suite situated on one side of the home, and two generously-sized bedrooms on the opposite wing. The main suite is a luxurious retreat, featuring tray ceilings and an enormous walk-in closet. The accompanying ensuite bath boasts has been newly updated with a new tiled, handicap accessible shower and heated tile floors. The delightful combined kitchen and dining area is a chef's dream, complete with new stainless steel appliances, granite countertops, and ample storage space, including a spacious kitchen island. The home features a stunning sunroom, which was recently updated with new heated tile floor and is complete with an electric fireplace. All the bathrooms are completely updated with new tile, heated tile floors and handicap accessible. Additional amenities include a whole-house generator, charming mini barn, deck, screened-in back porch, and a detached heated pole barn/garage with water, providing ample space for hobbies, storage, and more. Recent updates include new tankless water heater, well pressure tank, attic pull-down stairs, laundry sink and cabinets, kitchen sink, and reverse osmosis system.
Zillow last checked: 8 hours ago
Listing updated: May 30, 2024 at 07:05am
Listing Provided by:
Michelle Chandler 317-413-8352,
Keller Williams Indy Metro S,
Bryan Williams,
Keller Williams Indy Metro S
Bought with:
Alison Fernandez
The Stewart Home Group
Source: MIBOR as distributed by MLS GRID,MLS#: 21974577
Facts & features
Interior
Bedrooms & bathrooms
- Bedrooms: 3
- Bathrooms: 3
- Full bathrooms: 3
- Main level bathrooms: 3
- Main level bedrooms: 3
Primary bedroom
- Features: Tile-Ceramic
- Level: Main
- Area: 234 Square Feet
- Dimensions: 18x13
Bedroom 2
- Features: Hardwood
- Level: Main
- Area: 156 Square Feet
- Dimensions: 13x12
Bedroom 3
- Features: Hardwood
- Level: Main
- Area: 195 Square Feet
- Dimensions: 15x13
Other
- Features: Hardwood
- Level: Main
- Area: 198 Square Feet
- Dimensions: 22x9
Dining room
- Features: Hardwood
- Level: Main
- Area: 126 Square Feet
- Dimensions: 14x9
Great room
- Features: Hardwood
- Level: Main
- Area: 399 Square Feet
- Dimensions: 21x19
Kitchen
- Features: Hardwood
- Level: Main
- Area: 154 Square Feet
- Dimensions: 14x11
Sun room
- Features: Tile-Ceramic
- Level: Main
- Area: 168 Square Feet
- Dimensions: 14x12
Heating
- Electric, Forced Air
Cooling
- Has cooling: Yes
Appliances
- Included: Dishwasher, Microwave, Gas Oven, Tankless Water Heater, Water Purifier
- Laundry: Laundry Room, Main Level
Features
- Double Vanity, Breakfast Bar, Cathedral Ceiling(s), Hardwood Floors, Eat-in Kitchen, Pantry, Walk-In Closet(s)
- Flooring: Hardwood
- Windows: Windows Thermal, Wood Work Painted
- Has basement: No
- Number of fireplaces: 1
- Fireplace features: Gas Log, Great Room, Masonry
Interior area
- Total structure area: 1,898
- Total interior livable area: 1,898 sqft
Property
Parking
- Total spaces: 2
- Parking features: Attached
- Attached garage spaces: 2
Accessibility
- Accessibility features: Hallway - 36 Inch Wide, Accessible Approach with Ramp, Accessible Doors, Accessible Entrance, Single type flooring
Features
- Levels: One
- Stories: 1
- Patio & porch: Covered, Deck
Lot
- Size: 2.10 Acres
Details
- Additional structures: Barn Pole, Barn Storage, Outbuilding, Storage
- Parcel number: 551017100001003009
- Other equipment: Generator
- Horse amenities: None
Construction
Type & style
- Home type: SingleFamily
- Architectural style: Ranch
- Property subtype: Residential, Single Family Residence
Materials
- Brick
- Foundation: Block
Condition
- New construction: No
- Year built: 2005
Utilities & green energy
- Water: Private Well
Community & neighborhood
Security
- Security features: Security Alarm Paid
Location
- Region: Martinsville
- Subdivision: Adams Ridge
HOA & financial
HOA
- Has HOA: Yes
- HOA fee: $300 annually
Price history
| Date | Event | Price |
|---|---|---|
| 5/29/2024 | Sold | $525,927-3.5%$277/sqft |
Source: | ||
| 4/23/2024 | Pending sale | $545,000$287/sqft |
Source: | ||
| 4/20/2024 | Listed for sale | $545,000+23.9%$287/sqft |
Source: | ||
| 3/14/2022 | Sold | $440,000+5%$232/sqft |
Source: | ||
| 2/28/2022 | Pending sale | $419,000$221/sqft |
Source: | ||
Public tax history
| Year | Property taxes | Tax assessment |
|---|---|---|
| 2024 | $1,963 +35.5% | $368,200 -1% |
| 2023 | $1,449 +45.7% | $372,000 +9.3% |
| 2022 | $994 +13.6% | $340,400 +27.7% |
Find assessor info on the county website
Neighborhood: 46151
Nearby schools
GreatSchools rating
- 7/10Green Township Elementary SchoolGrades: PK-4Distance: 2 mi
- 7/10John R. Wooden Middle SchoolGrades: 6-8Distance: 6.2 mi
- 4/10Martinsville High SchoolGrades: 9-12Distance: 5.7 mi
Schools provided by the listing agent
- Elementary: Green Township Elementary School
- Middle: John R. Wooden Middle School
- High: Martinsville High School
Source: MIBOR as distributed by MLS GRID. This data may not be complete. We recommend contacting the local school district to confirm school assignments for this home.
Get a cash offer in 3 minutes
Find out how much your home could sell for in as little as 3 minutes with a no-obligation cash offer.
Estimated market value
$549,200
Get a cash offer in 3 minutes
Find out how much your home could sell for in as little as 3 minutes with a no-obligation cash offer.
Estimated market value
$549,200
