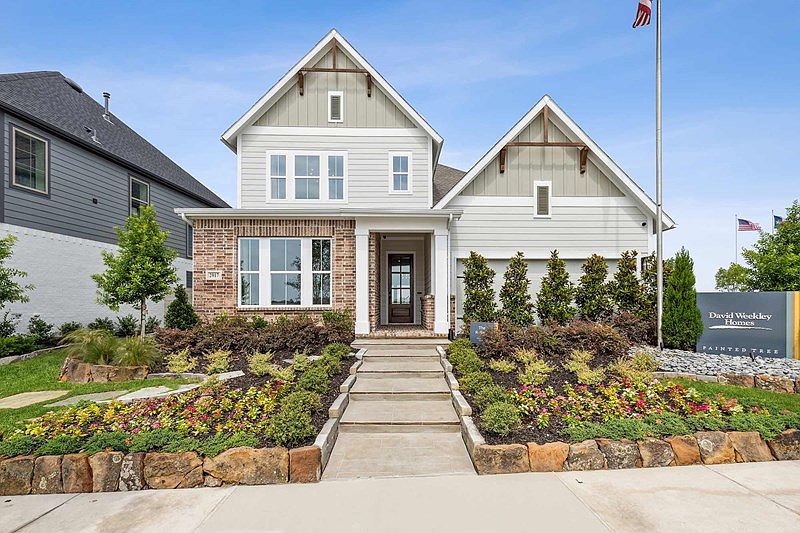Give yourself the dream home you’ve been waiting for with The Westgate new home plan by David Weekley Homes. The open floor plan presents an impressive expanse of sunny gathering spaces and boundless lifestyle potential. Expand your culinary horizons in the chef’s kitchen overlooking the family and dining areas. The Owner’s Retreat is set at the back of the home, optimizing privacy while also providing plenty of natural light through the gorgeous bay windows. The Owners Retreat also features an en suite bathroom with a spacious drop in tub, separate shower, and walk-in closet.
A downstairs enclosed study with stunning french doors and upstairs retreat offer abundant interior design flexibility on both levels. Guests will love the private bedroom on the first floor, and junior residents will find wonderful places to grow and let their personality shine in the spacious upstairs bedrooms.
Pending
Special offer
$650,430
3516 Mescalbean Dr, McKinney, TX 75071
4beds
3,065sqft
Single Family Residence
Built in 2025
5,880.6 Square Feet Lot
$633,900 Zestimate®
$212/sqft
$90/mo HOA
What's special
Open floor planGorgeous bay windowsEnclosed studySunny gathering spacesWalk-in closetEn suite bathroomUpstairs retreat
Call: (903) 207-5185
- 115 days |
- 65 |
- 2 |
Zillow last checked: 8 hours ago
Listing updated: October 13, 2025 at 07:27am
Listed by:
Jimmy Rado 0221720 877-933-5539,
David M. Weekley
Source: NTREIS,MLS#: 21002795
Travel times
Schedule tour
Select your preferred tour type — either in-person or real-time video tour — then discuss available options with the builder representative you're connected with.
Facts & features
Interior
Bedrooms & bathrooms
- Bedrooms: 4
- Bathrooms: 4
- Full bathrooms: 3
- 1/2 bathrooms: 1
Primary bedroom
- Level: First
- Dimensions: 17 x 13
Bedroom
- Level: First
- Dimensions: 11 x 12
Bedroom
- Level: Second
- Dimensions: 11 x 12
Bedroom
- Level: Second
- Dimensions: 12 x 13
Dining room
- Level: First
- Dimensions: 13 x 9
Game room
- Level: Second
- Dimensions: 12 x 9
Kitchen
- Features: Kitchen Island, Walk-In Pantry
- Level: First
- Dimensions: 13 x 11
Living room
- Level: First
- Dimensions: 15 x 14
Office
- Level: First
- Dimensions: 10 x 12
Utility room
- Level: First
- Dimensions: 6 x 6
Appliances
- Included: Dishwasher, Gas Cooktop, Disposal, Microwave
Features
- Central Vacuum, Decorative/Designer Lighting Fixtures, Cable TV, Wired for Sound
- Flooring: Carpet, Ceramic Tile, Laminate
- Has basement: No
- Has fireplace: No
Interior area
- Total interior livable area: 3,065 sqft
Video & virtual tour
Property
Parking
- Total spaces: 4
- Parking features: Door-Multi
- Attached garage spaces: 2
- Carport spaces: 2
- Covered spaces: 4
Features
- Levels: Two
- Stories: 2
- Pool features: None
Lot
- Size: 5,880.6 Square Feet
- Dimensions: 50 x 118
Details
- Parcel number: R1312900J02501
Construction
Type & style
- Home type: SingleFamily
- Architectural style: Craftsman,Detached
- Property subtype: Single Family Residence
Materials
- Brick, Stone Veneer
Condition
- New construction: Yes
- Year built: 2025
Details
- Builder name: David Weekley Homes
Utilities & green energy
- Sewer: Public Sewer
- Water: Public
- Utilities for property: Sewer Available, Water Available, Cable Available
Community & HOA
Community
- Subdivision: Painted Tree - Classic Series
HOA
- Has HOA: Yes
- Services included: Association Management
- HOA fee: $270 quarterly
- HOA name: CCMC
- HOA phone: 469-246-3500
Location
- Region: Mckinney
Financial & listing details
- Price per square foot: $212/sqft
- Date on market: 7/16/2025
- Cumulative days on market: 92 days
- Listing terms: Cash,Conventional,FHA,VA Loan
About the community
PoolPlaygroundBasketballPond+ 4 more
David Weekley Homes is now selling in Painted Tree - Classic Series! Located north of Dallas in McKinney, Texas, this national park-inspired community offers award-winning floor plans situated on 50-foot homesites. Here, you'll relish in high-quality craftsmanship from a top Dallas/Ft. Worth home builder and a variety of amenities to embrace the great outdoors, including:Community pools; Playgrounds, parks and lake; Community gathering space with fire pit; Robust trail system for hiking and biking; Food truck park
Mortgage payments at 4.99% on Move-in Ready Homes in the Dallas/Ft. Worth Area*
Mortgage payments at 4.99% on Move-in Ready Homes in the Dallas/Ft. Worth Area*. Offer valid October, 8, 2025 to December, 1, 2025.Source: David Weekley Homes

