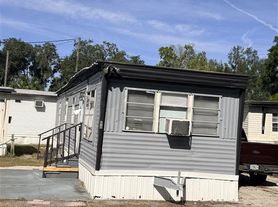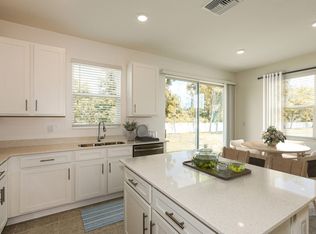Welcome to Farm at Varrea community! This highly sought after premium pond view features a beautifully updated 3-bedroom, 2-bathroom home located in a quiet, family-friendly neighborhood. Built in 2023 this spacious home offers an open floor plan with plenty of natural light, creating a warm and inviting atmosphere. The modern kitchen features stainless steel appliances and ample cabinet space, perfect for cooking and entertaining. The master suite includes a walk-in closet and a private en-suite bathroom, offering the perfect retreat after a long day. Enjoy the outdoors ideal for relaxing or entertaining guests. The community offers plenty of amenities including luxury resort-style pool with a slide, a lap pool, a playground, a basketball court, and a dog park. Conveniently located near I-4, this home offers easy access to restaurants, groceries, medical facilities, and recreational activities. Available for immediate move-in!
House for rent
$2,500/mo
3516 Maple Grove Way, Plant City, FL 33565
3beds
1,566sqft
Price may not include required fees and charges.
Singlefamily
Available now
Cats, dogs OK
Central air
In unit laundry
2 Attached garage spaces parking
Electric, central
What's special
Private en-suite bathroomPremium pond viewMaster suiteOpen floor planPlenty of natural lightModern kitchenAmple cabinet space
- 121 days |
- -- |
- -- |
Zillow last checked: 8 hours ago
Listing updated: December 05, 2025 at 03:19pm
Travel times
Facts & features
Interior
Bedrooms & bathrooms
- Bedrooms: 3
- Bathrooms: 2
- Full bathrooms: 2
Heating
- Electric, Central
Cooling
- Central Air
Appliances
- Included: Dishwasher, Microwave, Range, Refrigerator
- Laundry: In Unit, Laundry Room
Features
- Exhaust Fan, Individual Climate Control, Kitchen/Family Room Combo, Primary Bedroom Main Floor, Solid Surface Counters, Thermostat, View, Walk In Closet, Walk-In Closet(s)
Interior area
- Total interior livable area: 1,566 sqft
Video & virtual tour
Property
Parking
- Total spaces: 2
- Parking features: Attached, Covered
- Has attached garage: Yes
- Details: Contact manager
Features
- Stories: 1
- Exterior features: Basketball Court, Blinds, Clubhouse, Conservation Area, Cul-De-Sac, Exhaust Fan, Fitness Center, Heating system: Central, Heating: Electric, Inside Utility, Kitchen/Family Room Combo, Laundry Room, Lighting, Lot Features: Conservation Area, Cul-De-Sac, Sidewalk, Management included in rent, Park, Pet Park, Playground, Pool, Primary Bedroom Main Floor, Rear Porch, Shilaan Hakky, Sidewalk, Sidewalks, Sliding Doors, Solid Surface Counters, Thermostat, Trail(s), View Type: Pond, Walk In Closet, Walk-In Closet(s), Window Treatments
- Has view: Yes
- View description: Water View
Details
- Parcel number: 222811C9D000000001220P
Construction
Type & style
- Home type: SingleFamily
- Property subtype: SingleFamily
Condition
- Year built: 2023
Community & HOA
Community
- Features: Clubhouse, Fitness Center, Playground
HOA
- Amenities included: Basketball Court, Fitness Center, Pond Year Round
Location
- Region: Plant City
Financial & listing details
- Lease term: 12 Months
Price history
| Date | Event | Price |
|---|---|---|
| 5/24/2025 | Listed for rent | $2,500+4.2%$2/sqft |
Source: Stellar MLS #TB8376562 | ||
| 5/24/2025 | Listing removed | $2,400$2/sqft |
Source: Zillow Rentals | ||
| 5/1/2025 | Listed for rent | $2,400-4%$2/sqft |
Source: Zillow Rentals | ||
| 5/1/2025 | Listing removed | $2,500$2/sqft |
Source: Stellar MLS #TB8376562 | ||
| 4/21/2025 | Price change | $2,500+13.6%$2/sqft |
Source: Stellar MLS #TB8376562 | ||
Neighborhood: 33565
Nearby schools
GreatSchools rating
- 6/10Knights Elementary SchoolGrades: PK-5Distance: 5.1 mi
- 3/10Marshall Middle SchoolGrades: 6-8Distance: 3.5 mi
- 4/10Plant City High SchoolGrades: 9-12Distance: 5.6 mi

