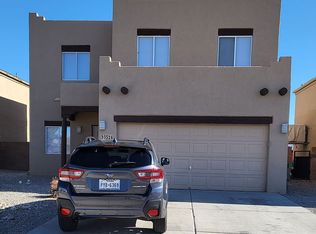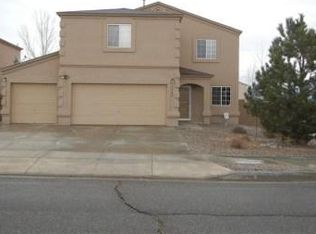Sold
Price Unknown
3516 Lavender Meadows Dr NE, Rio Rancho, NM 87144
3beds
1,425sqft
Single Family Residence
Built in 2004
5,227.2 Square Feet Lot
$297,200 Zestimate®
$--/sqft
$2,005 Estimated rent
Home value
$297,200
$270,000 - $327,000
$2,005/mo
Zestimate® history
Loading...
Owner options
Explore your selling options
What's special
Enticing updates, this super cute, 1-level home has been freshly painted & is move-in ready! Recent, efficient mechanical upgrades include: Anderson windows + sliding glass door, newer HVAC w/ refrigerated air + newer roof w/ warranty! Well sized great room is versatile & can easily accommodate an office or formal dining space! Bright breakfast nook adjoins the kitchen w/ newer appliances (under manufacturer warranty)! The primary bedroom has a walk-in closet & is nicely separated from the guest bedrooms. Modern, laminate flooring in the living spaces & hallways. The backyard has a covered patio, lawn w/ auto-sprinklers + swing set! HOA maintains all of the front yard landscaping! Located near parks, walking paths, schools, hospitals & Rio Rancho Civic Center- schedule your showing today!
Zillow last checked: 8 hours ago
Listing updated: June 30, 2025 at 07:09pm
Listed by:
Michelle Florence Smith 505-417-1640,
Coldwell Banker Legacy
Bought with:
Vallejos Realty
Keller Williams Realty
Source: SWMLS,MLS#: 1080315
Facts & features
Interior
Bedrooms & bathrooms
- Bedrooms: 3
- Bathrooms: 2
- Full bathrooms: 2
Primary bedroom
- Level: Main
- Area: 143
- Dimensions: 11 x 13
Bedroom 2
- Level: Main
- Area: 110
- Dimensions: 10 x 11
Bedroom 3
- Level: Main
- Area: 121
- Dimensions: 11 x 11
Kitchen
- Level: Main
- Area: 120
- Dimensions: 12 x 10
Living room
- Level: Main
- Area: 168
- Dimensions: 12 x 14
Heating
- Central, Forced Air
Cooling
- Refrigerated
Appliances
- Included: Dishwasher, Free-Standing Gas Range, Disposal, Microwave
- Laundry: Washer Hookup, Dryer Hookup, ElectricDryer Hookup
Features
- Breakfast Bar, Breakfast Area, Ceiling Fan(s), Great Room, High Ceilings, Main Level Primary, Pantry, Tub Shower, Cable TV, Walk-In Closet(s)
- Flooring: Carpet, Laminate
- Windows: Bay Window(s), Casement Window(s), Low-Emissivity Windows, Thermal Windows
- Has basement: No
- Has fireplace: No
Interior area
- Total structure area: 1,425
- Total interior livable area: 1,425 sqft
Property
Parking
- Total spaces: 2
- Parking features: Attached, Garage
- Attached garage spaces: 2
Features
- Levels: One
- Stories: 1
- Patio & porch: Covered, Patio
- Exterior features: Playground, Private Yard, Sprinkler/Irrigation
- Fencing: Wall
Lot
- Size: 5,227 sqft
- Features: Lawn, Landscaped, Planned Unit Development, Sprinklers Automatic
Details
- Parcel number: R091770
- Zoning description: R-1
Construction
Type & style
- Home type: SingleFamily
- Property subtype: Single Family Residence
Materials
- Frame
- Foundation: Permanent, Slab
- Roof: Pitched,Shingle
Condition
- Resale
- New construction: No
- Year built: 2004
Details
- Builder name: Vantage
Utilities & green energy
- Sewer: Public Sewer
- Water: Public
- Utilities for property: Cable Available, Electricity Connected, Phone Available, Sewer Connected, Water Connected
Green energy
- Energy efficient items: Windows
- Energy generation: None
- Water conservation: Water-Smart Landscaping
Community & neighborhood
Security
- Security features: Smoke Detector(s)
Location
- Region: Rio Rancho
HOA & financial
HOA
- Has HOA: Yes
- HOA fee: $420 annually
- Services included: Common Areas, Maintenance Grounds
Other
Other facts
- Listing terms: Cash,Conventional,FHA,VA Loan
- Road surface type: Paved
Price history
| Date | Event | Price |
|---|---|---|
| 4/24/2025 | Sold | -- |
Source: | ||
| 3/21/2025 | Pending sale | $295,000$207/sqft |
Source: | ||
| 3/19/2025 | Listed for sale | $295,000+99.3%$207/sqft |
Source: | ||
| 3/24/2021 | Listing removed | -- |
Source: Owner Report a problem | ||
| 5/24/2017 | Listing removed | $148,000$104/sqft |
Source: Owner Report a problem | ||
Public tax history
| Year | Property taxes | Tax assessment |
|---|---|---|
| 2025 | $1,859 -0.2% | $55,266 +3% |
| 2024 | $1,862 +2.8% | $53,657 +3% |
| 2023 | $1,812 +2% | $52,094 +3% |
Find assessor info on the county website
Neighborhood: Northern Meadows
Nearby schools
GreatSchools rating
- 4/10Cielo Azul Elementary SchoolGrades: K-5Distance: 0.8 mi
- 7/10Rio Rancho Middle SchoolGrades: 6-8Distance: 4.3 mi
- 7/10V Sue Cleveland High SchoolGrades: 9-12Distance: 4.3 mi
Get a cash offer in 3 minutes
Find out how much your home could sell for in as little as 3 minutes with a no-obligation cash offer.
Estimated market value$297,200
Get a cash offer in 3 minutes
Find out how much your home could sell for in as little as 3 minutes with a no-obligation cash offer.
Estimated market value
$297,200

