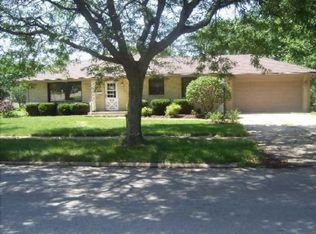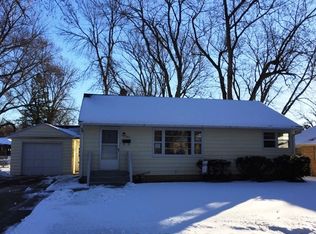Sold for $183,000
$183,000
3516 Guilford Rd, Rockford, IL 61107
3beds
2,700sqft
Single Family Residence
Built in 1956
8,712 Square Feet Lot
$224,900 Zestimate®
$68/sqft
$2,104 Estimated rent
Home value
$224,900
$205,000 - $245,000
$2,104/mo
Zestimate® history
Loading...
Owner options
Explore your selling options
What's special
Discover this beautiful ranch home, perfectly situated in a central location. Featuring Large living room with gleaming hardwood floors and a formal dining room. Sun filled 4 season porch is open to the Kitchen and dining room. Perfect for entertaining plus a convenient pantry for extra storage. Enjoy outdoor living on the spacious deck overlooking a fenced yard filled with vibrant perennials. The attached one-car garage offers additional storage in the back, while the oversized cement driveway provides extra parking. Downstairs, the finished basement expands your living space with durable ceramic tile, a second bathroom, and a huge laundry room with built-in shelving. This home is being sold As-Is to settle an estate—don’t miss this incredible opportunity to make it your own.
Zillow last checked: 8 hours ago
Listing updated: May 12, 2025 at 02:27pm
Listed by:
Rose Schlickman 815-509-3224,
Key Realty, Inc.
Bought with:
Gilbert Bleidorn, 475093796
Re/Max Property Source
Source: NorthWest Illinois Alliance of REALTORS®,MLS#: 202501528
Facts & features
Interior
Bedrooms & bathrooms
- Bedrooms: 3
- Bathrooms: 2
- Full bathrooms: 2
- Main level bathrooms: 1
- Main level bedrooms: 3
Primary bedroom
- Level: Main
- Area: 138.6
- Dimensions: 12.6 x 11
Bedroom 2
- Level: Main
- Area: 112.11
- Dimensions: 11.1 x 10.1
Bedroom 3
- Level: Main
- Area: 86.32
- Dimensions: 10.4 x 8.3
Dining room
- Level: Main
- Area: 131.1
- Dimensions: 13.8 x 9.5
Kitchen
- Level: Main
- Area: 138.02
- Dimensions: 13.4 x 10.3
Living room
- Level: Main
- Area: 236
- Dimensions: 20 x 11.8
Heating
- Forced Air
Cooling
- Central Air
Appliances
- Included: Disposal, Dishwasher, Refrigerator, Stove/Cooktop, Gas Water Heater
- Laundry: In Basement
Features
- Windows: Window Treatments
- Basement: Full
- Has fireplace: No
Interior area
- Total structure area: 2,700
- Total interior livable area: 2,700 sqft
- Finished area above ground: 1,445
- Finished area below ground: 1,255
Property
Parking
- Total spaces: 1
- Parking features: Attached
- Garage spaces: 1
Features
- Patio & porch: Deck
- Fencing: Fenced
Lot
- Size: 8,712 sqft
- Features: City/Town
Details
- Parcel number: 1219232029
- Special conditions: Estate
Construction
Type & style
- Home type: SingleFamily
- Architectural style: Ranch
- Property subtype: Single Family Residence
Materials
- Brick/Stone, Siding, Vinyl
- Roof: Shingle
Condition
- Year built: 1956
Utilities & green energy
- Electric: Circuit Breakers
- Sewer: City/Community
- Water: City/Community
Community & neighborhood
Location
- Region: Rockford
- Subdivision: IL
Other
Other facts
- Ownership: Fee Simple
Price history
| Date | Event | Price |
|---|---|---|
| 6/2/2025 | Listing removed | $1,950$1/sqft |
Source: Zillow Rentals Report a problem | ||
| 5/22/2025 | Listed for rent | $1,950$1/sqft |
Source: Zillow Rentals Report a problem | ||
| 5/12/2025 | Sold | $183,000+1.7%$68/sqft |
Source: | ||
| 4/5/2025 | Contingent | $179,900$67/sqft |
Source: | ||
| 4/5/2025 | Pending sale | $179,900$67/sqft |
Source: | ||
Public tax history
| Year | Property taxes | Tax assessment |
|---|---|---|
| 2023 | $3,667 +79.2% | $46,318 +11.9% |
| 2022 | $2,046 | $41,399 +9.1% |
| 2021 | -- | $37,960 +5.8% |
Find assessor info on the county website
Neighborhood: 61107
Nearby schools
GreatSchools rating
- 4/10C Henry Bloom Elementary SchoolGrades: K-5Distance: 0.5 mi
- 2/10Eisenhower Middle SchoolGrades: 6-8Distance: 0.9 mi
- 3/10Guilford High SchoolGrades: 9-12Distance: 2.3 mi
Schools provided by the listing agent
- Elementary: C Henry Bloom Elementary
- Middle: Eisenhower Middle
- High: Guilford High
- District: Rockford 205
Source: NorthWest Illinois Alliance of REALTORS®. This data may not be complete. We recommend contacting the local school district to confirm school assignments for this home.

Get pre-qualified for a loan
At Zillow Home Loans, we can pre-qualify you in as little as 5 minutes with no impact to your credit score.An equal housing lender. NMLS #10287.

