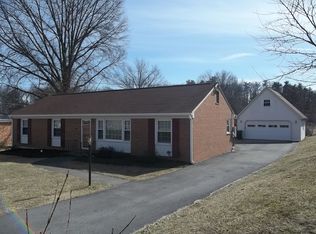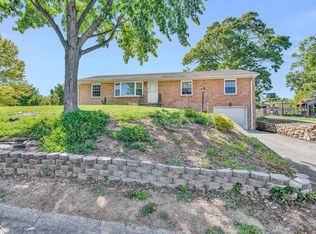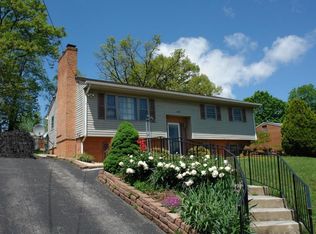Sold for $362,500
$362,500
3516 Greencliff Rd, Roanoke, VA 24018
4beds
1,638sqft
Single Family Residence
Built in 1966
0.28 Acres Lot
$369,300 Zestimate®
$221/sqft
$2,005 Estimated rent
Home value
$369,300
$332,000 - $410,000
$2,005/mo
Zestimate® history
Loading...
Owner options
Explore your selling options
What's special
Charming split tri-level with numerous upgrades! Enjoy energy efficiency with 12 solar panels (3.6 kW), green-rated attic insulation, and a Nest thermostat. New roof in 2023. Inside, the kitchen shines with custom cabinets, countertops, and a sleek range hood. Bonus attic storage with plywood flooring above the carport and the unfinsished basement would make a great workshop or provide additional storage space. Spacious, level fenced backyard features a patio, firepit, shed, and privacy fencing perfect for outdoor living. Located in a highly convenient area near all Roanoke amenities. Move-in ready and full of value!
Zillow last checked: 8 hours ago
Listing updated: September 02, 2025 at 01:28am
Listed by:
JAMES NOLEN happinessnrv@nestrealty.com,
NEST REALTY SWVA
Bought with:
JOHN BRYANT, 0225237548
RE/MAX ALL POINTS
APRIL BRYANT, 0225247245
Source: RVAR,MLS#: 916313
Facts & features
Interior
Bedrooms & bathrooms
- Bedrooms: 4
- Bathrooms: 2
- Full bathrooms: 2
Primary bedroom
- Description: 14.3 x 11.5
- Level: U
Bedroom 2
- Description: 12.6 x 10.4
- Level: U
Bedroom 4
- Description: 11.5 x 10.9
- Level: L
Dining area
- Description: 17.4 x 11.10
- Level: E
Family room
- Description: 12.9 x 21.1
- Level: L
Kitchen
- Description: 17.4 x 10.8
- Level: E
Heating
- Heat Pump Electric
Cooling
- Heat Pump Electric
Appliances
- Included: Dryer, Washer, Dishwasher, Electric Range, Refrigerator
Features
- Flooring: Carpet, Ceramic Tile, Wood
- Windows: Insulated Windows, Tilt-In
- Has basement: Yes
- Number of fireplaces: 1
- Fireplace features: Family Room
Interior area
- Total structure area: 2,142
- Total interior livable area: 1,638 sqft
- Finished area above ground: 1,071
- Finished area below ground: 567
Property
Parking
- Total spaces: 1
- Parking features: Attached Carport
- Has carport: Yes
- Covered spaces: 1
Features
- Levels: 4 Lvl Split
- Patio & porch: Patio
- Fencing: Fenced
Lot
- Size: 0.28 Acres
Details
- Parcel number: 077.140142.000000
Construction
Type & style
- Home type: SingleFamily
- Property subtype: Single Family Residence
Materials
- Brick, Vinyl
Condition
- Completed
- Year built: 1966
Utilities & green energy
- Electric: 0 Phase
- Sewer: Public Sewer
- Utilities for property: Cable Connected, Cable
Community & neighborhood
Location
- Region: Roanoke
- Subdivision: Georgetown Park
Other
Other facts
- Road surface type: Paved
Price history
| Date | Event | Price |
|---|---|---|
| 5/8/2025 | Sold | $362,500+7.2%$221/sqft |
Source: | ||
| 4/17/2025 | Pending sale | $338,000$206/sqft |
Source: | ||
| 4/16/2025 | Listed for sale | $338,000+54.3%$206/sqft |
Source: | ||
| 3/24/2017 | Sold | $219,000-1.7%$134/sqft |
Source: | ||
| 2/8/2017 | Listed for sale | $222,888+43.8%$136/sqft |
Source: MKB, REALTORS #833823 Report a problem | ||
Public tax history
| Year | Property taxes | Tax assessment |
|---|---|---|
| 2025 | $2,819 +4.5% | $273,700 +5.6% |
| 2024 | $2,697 +3.8% | $259,300 +5.8% |
| 2023 | $2,597 +14.2% | $245,000 +17.4% |
Find assessor info on the county website
Neighborhood: Cave Spring
Nearby schools
GreatSchools rating
- 5/10Green Valley Elementary SchoolGrades: PK-5Distance: 0.3 mi
- 7/10Hidden Valley Middle SchoolGrades: 6-8Distance: 2.5 mi
- 9/10Hidden Valley High SchoolGrades: 9-12Distance: 1.8 mi
Schools provided by the listing agent
- Elementary: Green Valley
- Middle: Hidden Valley
- High: Hidden Valley
Source: RVAR. This data may not be complete. We recommend contacting the local school district to confirm school assignments for this home.

Get pre-qualified for a loan
At Zillow Home Loans, we can pre-qualify you in as little as 5 minutes with no impact to your credit score.An equal housing lender. NMLS #10287.


