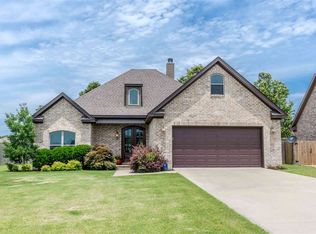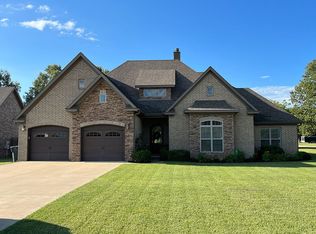4 bedroom 3 plus 2 half bath home situated on 1.23 acres in Valley View School District. Tons of details throughout this home including tall ceilings, tons of windows, screened in back porch and many more. Kitchen has cream wood cabinetry, granite countertops, pendant lighting, and is open to the over-sized eating area. All stainless steel appliances including a gas cook-top and wall oven. Main level has 3 bedroom and 2 baths.
This property is off market, which means it's not currently listed for sale or rent on Zillow. This may be different from what's available on other websites or public sources.


