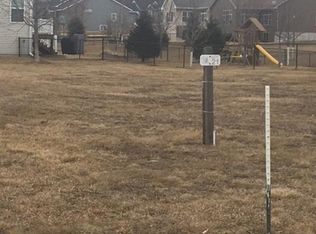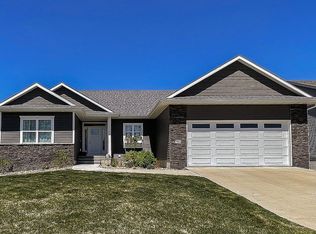Sold for $502,000 on 09/29/23
$502,000
3516 Fitzroy Rd, Hiawatha, IA 52233
5beds
3,085sqft
Single Family Residence, Residential
Built in 2012
0.27 Acres Lot
$-- Zestimate®
$163/sqft
$3,366 Estimated rent
Home value
Not available
Estimated sales range
Not available
$3,366/mo
Zestimate® history
Loading...
Owner options
Explore your selling options
What's special
Introducing your dream home located in The Pines at Turtle Creek! This open-concept ranch offers 5 beds, 3.5 baths, a gourmet kitchen with granite countertops, stainless steel appliances, and a gas range. The large great room features a lighted tray ceiling and a beautiful fireplace. The primary suite has a soaking tub, shower, and walk-through closet to the main floor laundry. The main level has two add’l baths and bedrooms. The lower level has a family room with a wet bar and 2nd fireplace, an office/bedroom with french doors, a fifth bedroom, and a bath. The fenced backyard is perfect for kids and pets. Updates include fresh paint, refinished wood floors, new carpet, and a new Trex deck. Surround sound, 3-stall garage plumbed for heat, and central vac ready. Don't miss this opportunity!
Zillow last checked: 8 hours ago
Listing updated: September 29, 2023 at 02:01pm
Listed by:
Dana Hansen 319-560-2925,
RE/MAX Concepts
Bought with:
Nonmember NONMEMBER
NONMEMBER
Source: Iowa City Area AOR,MLS#: 202304218
Facts & features
Interior
Bedrooms & bathrooms
- Bedrooms: 5
- Bathrooms: 4
- Full bathrooms: 3
- 1/2 bathrooms: 1
Heating
- Natural Gas, Forced Air
Cooling
- Central Air
Appliances
- Included: Dishwasher, Microwave, Range Or Oven, Refrigerator, Dryer, Washer, Water Softener Owned
- Laundry: Lower Level
Features
- Family Room On Main Level, Den, Breakfast Bar, Central Vacuum
- Basement: Full
- Number of fireplaces: 1
- Fireplace features: Family Room, Gas
Interior area
- Total structure area: 3,085
- Total interior livable area: 3,085 sqft
- Finished area above ground: 1,790
- Finished area below ground: 1,295
Property
Parking
- Total spaces: 3
- Parking features: Garage - Attached
- Has attached garage: Yes
Features
- Patio & porch: Deck, Patio
- Fencing: Fenced
Lot
- Size: 0.27 Acres
- Dimensions: 77 x 150
- Features: Less Than Half Acre
Details
- Parcel number: 111927700400000
- Zoning: R
Construction
Type & style
- Home type: SingleFamily
- Property subtype: Single Family Residence, Residential
Materials
- Vinyl, Partial Stone, Frame
Condition
- Year built: 2012
Details
- Builder name: B Hancock
Utilities & green energy
- Sewer: Public Sewer
- Water: Public
- Utilities for property: Cable Available
Community & neighborhood
Community
- Community features: None
Location
- Region: Hiawatha
- Subdivision: PINES AT TURTLE CREEK 1ST
HOA & financial
HOA
- Has HOA: Yes
- HOA fee: $275 annually
Other
Other facts
- Listing terms: Cash,Conventional
Price history
| Date | Event | Price |
|---|---|---|
| 9/16/2025 | Listing removed | $486,000$158/sqft |
Source: | ||
| 8/12/2025 | Price change | $486,000-2.8%$158/sqft |
Source: | ||
| 7/14/2025 | Listed for sale | $499,999$162/sqft |
Source: | ||
| 6/13/2025 | Listing removed | $499,999$162/sqft |
Source: | ||
| 2/12/2025 | Price change | $499,999-2%$162/sqft |
Source: | ||
Public tax history
| Year | Property taxes | Tax assessment |
|---|---|---|
| 2024 | $7,546 +1.8% | $481,700 +4.9% |
| 2023 | $7,412 +1.2% | $459,100 +25.6% |
| 2022 | $7,322 -2.5% | $365,600 |
Find assessor info on the county website
Neighborhood: 52233
Nearby schools
GreatSchools rating
- 7/10Hiawatha Elementary SchoolGrades: PK-5Distance: 3.1 mi
- 7/10Harding Middle SchoolGrades: 6-8Distance: 4.7 mi
- 5/10John F Kennedy High SchoolGrades: 9-12Distance: 3.9 mi
Schools provided by the listing agent
- Elementary: Hiawatha
- Middle: Harding
- High: Kennedy
Source: Iowa City Area AOR. This data may not be complete. We recommend contacting the local school district to confirm school assignments for this home.

Get pre-qualified for a loan
At Zillow Home Loans, we can pre-qualify you in as little as 5 minutes with no impact to your credit score.An equal housing lender. NMLS #10287.

