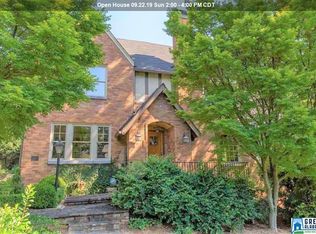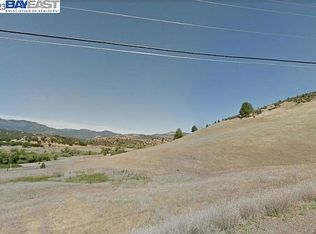Sold for $662,300
$662,300
3516 Country Club Rd, Birmingham, AL 35213
4beds
2,656sqft
Single Family Residence
Built in 1930
0.35 Acres Lot
$666,900 Zestimate®
$249/sqft
$3,758 Estimated rent
Home value
$666,900
$620,000 - $714,000
$3,758/mo
Zestimate® history
Loading...
Owner options
Explore your selling options
What's special
Welcome to 3516 Country Club Road, a beautiful Colonial Revival home in the heart of Redmont. Step into the gracious living room featuring tall ceilings, large windows, crown moulding, and hardwood floors throughout. The sunroom just off the living room is the perfect spot for morning coffee or unwinding at the end of the day. The kitchen serves as a welcoming gathering space, complete with granite countertops, a center island, and stainless steel appliances. Upstairs, you’ll find four generously sized bedrooms and two full bathrooms—including a primary bath updated in 2024. Set on a gently elevated lot with mature landscaping and flowering trees, the terraced backyard is low-maintenance and a serene retreat. Located just minutes from Mountain Brook, Crestline Village, downtown, and UAB, this is a rare opportunity to own an elegant, well-loved home in one of Birmingham’s most central and charming neighborhoods.
Zillow last checked: 9 hours ago
Listing updated: December 23, 2025 at 05:29pm
Listed by:
John Bagby 205-253-4362,
ARC Realty Mountain Brook
Bought with:
MLS Non-member Company
Birmingham Non-Member Office
Source: GALMLS,MLS#: 21417359
Facts & features
Interior
Bedrooms & bathrooms
- Bedrooms: 4
- Bathrooms: 3
- Full bathrooms: 2
- 1/2 bathrooms: 1
Primary bedroom
- Level: Second
Bedroom 1
- Level: Second
Bedroom 2
- Level: Second
Bedroom 3
- Level: Second
Primary bathroom
- Level: Second
Bathroom 1
- Level: First
Dining room
- Level: First
Kitchen
- Features: Stone Counters, Butlers Pantry, Eat-in Kitchen, Kitchen Island, Pantry
- Level: First
Living room
- Level: First
Basement
- Area: 1328
Heating
- Central
Cooling
- Central Air
Appliances
- Included: Convection Oven, Gas Cooktop, Dishwasher, Disposal, Double Oven, Electric Water Heater
- Laundry: Electric Dryer Hookup, Washer Hookup, Main Level, Laundry Closet, Yes
Features
- None, High Ceilings, Crown Molding, Smooth Ceilings, Linen Closet, Sitting Area in Master, Tub/Shower Combo
- Flooring: Hardwood, Tile
- Basement: Full,Unfinished,Daylight,Rock/Stone
- Attic: Walk-up,Yes
- Number of fireplaces: 1
- Fireplace features: Gas Starter, Marble (FIREPL), Living Room, Gas
Interior area
- Total interior livable area: 2,656 sqft
- Finished area above ground: 2,656
- Finished area below ground: 0
Property
Parking
- Total spaces: 1
- Parking features: Driveway, Garage Faces Side
- Garage spaces: 1
- Has uncovered spaces: Yes
Features
- Levels: 2+ story
- Exterior features: Outdoor Grill
- Pool features: None
- Has spa: Yes
- Spa features: Bath
- Has view: Yes
- View description: None
- Waterfront features: No
Lot
- Size: 0.35 Acres
Details
- Parcel number: 2800052001023.000
- Special conditions: N/A
Construction
Type & style
- Home type: SingleFamily
- Property subtype: Single Family Residence
Materials
- Wood Siding
- Foundation: Basement
Condition
- Year built: 1930
Utilities & green energy
- Water: Public
- Utilities for property: Sewer Connected
Community & neighborhood
Location
- Region: Birmingham
- Subdivision: Redmont Park
Other
Other facts
- Price range: $662.3K - $662.3K
Price history
| Date | Event | Price |
|---|---|---|
| 12/15/2025 | Sold | $662,300-3.7%$249/sqft |
Source: | ||
| 9/19/2025 | Contingent | $688,000$259/sqft |
Source: | ||
| 8/13/2025 | Price change | $688,000-2.8%$259/sqft |
Source: | ||
| 7/17/2025 | Price change | $708,000-5.3%$267/sqft |
Source: | ||
| 5/29/2025 | Price change | $748,000-5.1%$282/sqft |
Source: | ||
Public tax history
| Year | Property taxes | Tax assessment |
|---|---|---|
| 2025 | $4,502 | $68,900 |
| 2024 | $4,502 -4.5% | $68,900 -7.6% |
| 2023 | $4,715 | $74,560 |
Find assessor info on the county website
Neighborhood: Redmont Park
Nearby schools
GreatSchools rating
- 7/10Avondale Elementary SchoolGrades: PK-5Distance: 1 mi
- 1/10We Putnam Middle School-MagnetGrades: 6-8Distance: 3.8 mi
- 1/10Woodlawn High School-MagnetGrades: 9-12Distance: 3 mi
Schools provided by the listing agent
- Elementary: Avondale
- Middle: Putnam, W E
- High: Woodlawn
Source: GALMLS. This data may not be complete. We recommend contacting the local school district to confirm school assignments for this home.
Get a cash offer in 3 minutes
Find out how much your home could sell for in as little as 3 minutes with a no-obligation cash offer.
Estimated market value$666,900
Get a cash offer in 3 minutes
Find out how much your home could sell for in as little as 3 minutes with a no-obligation cash offer.
Estimated market value
$666,900

